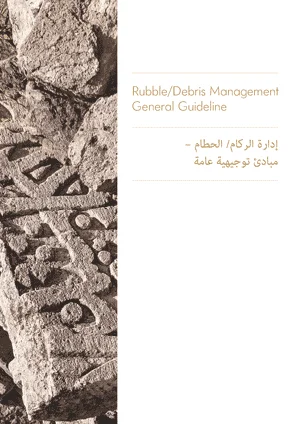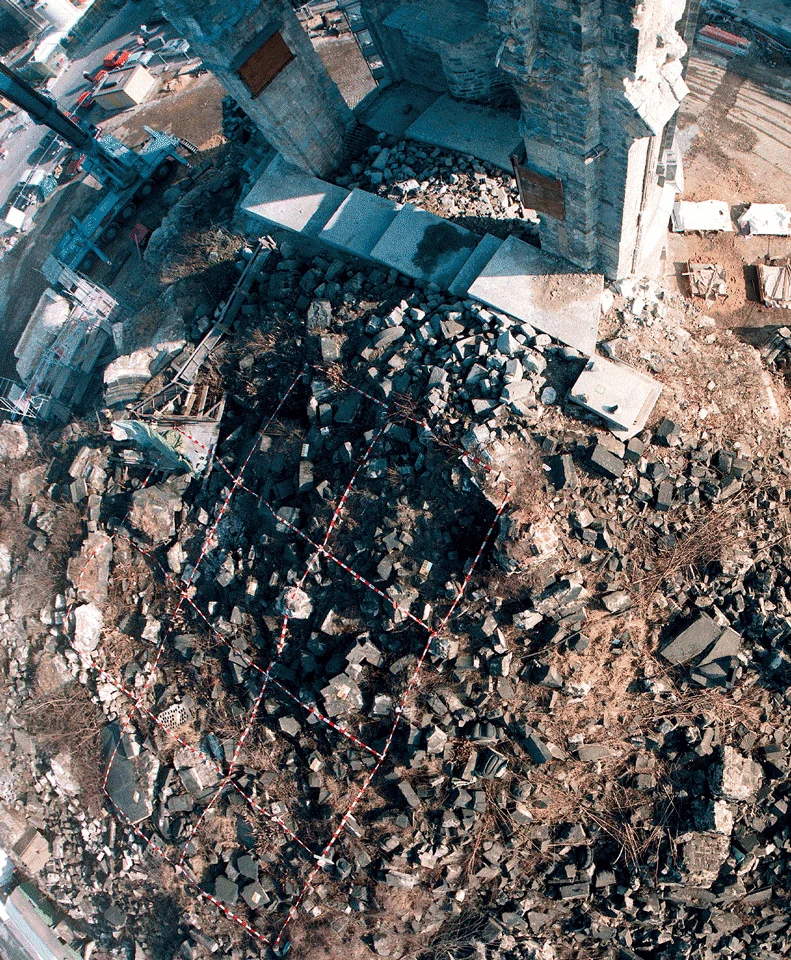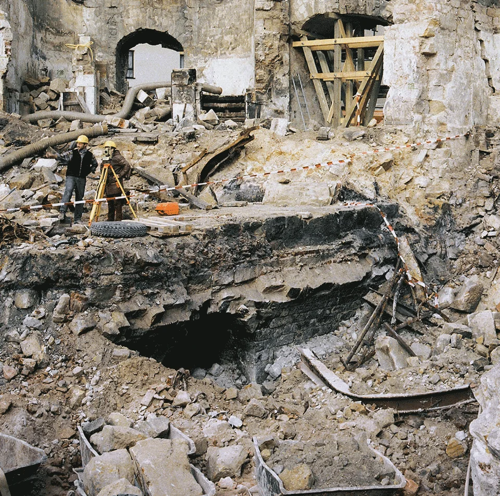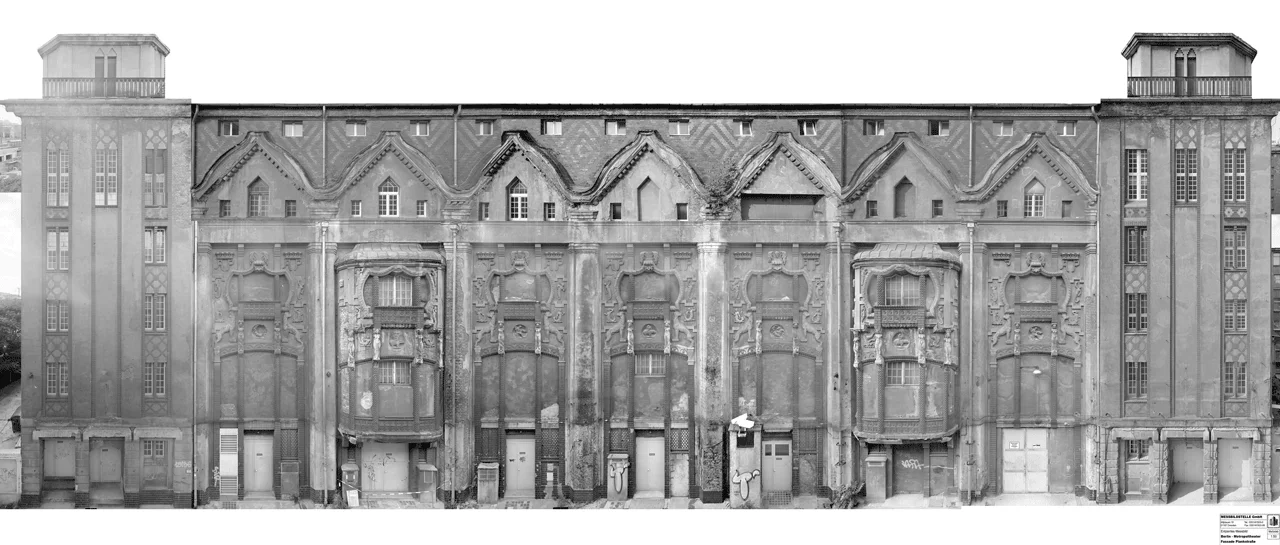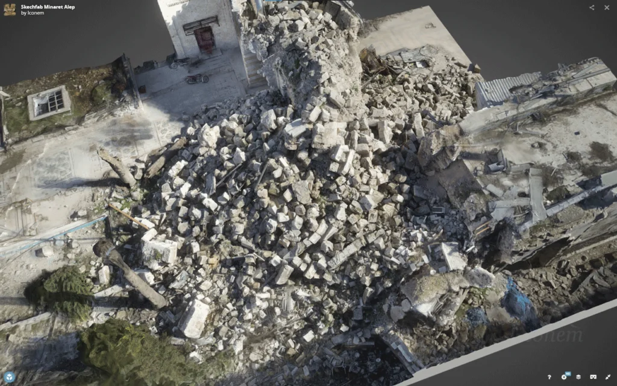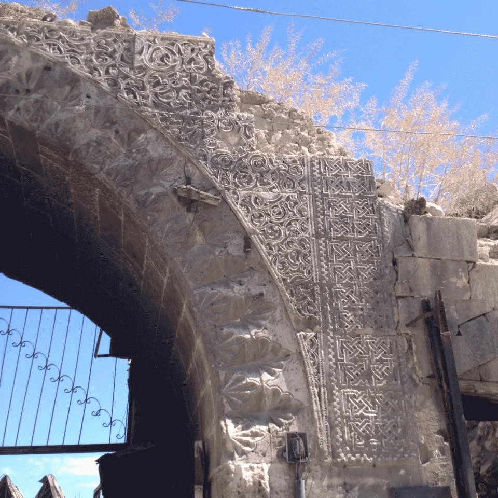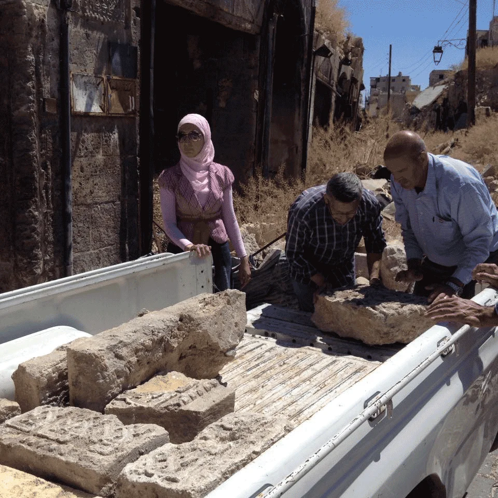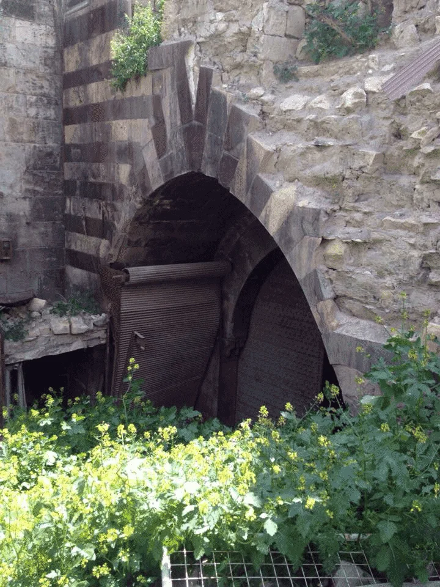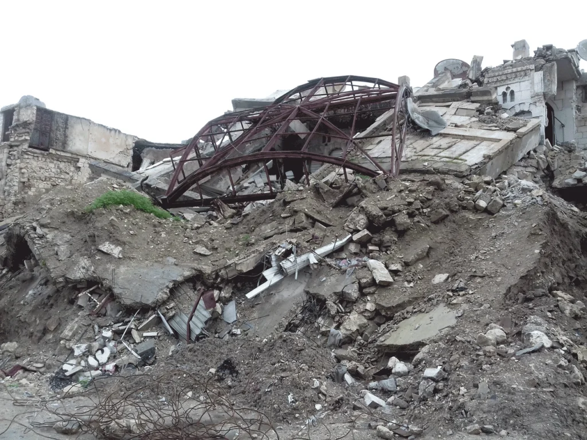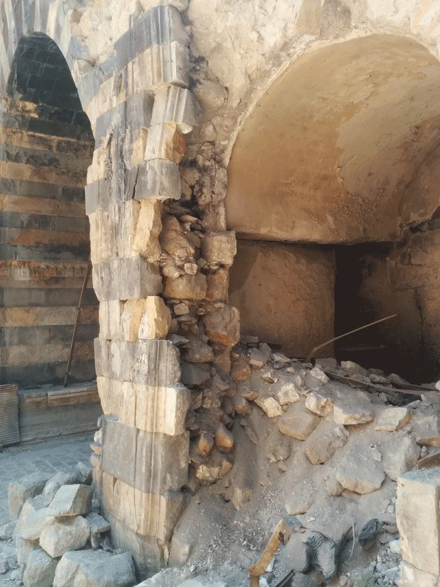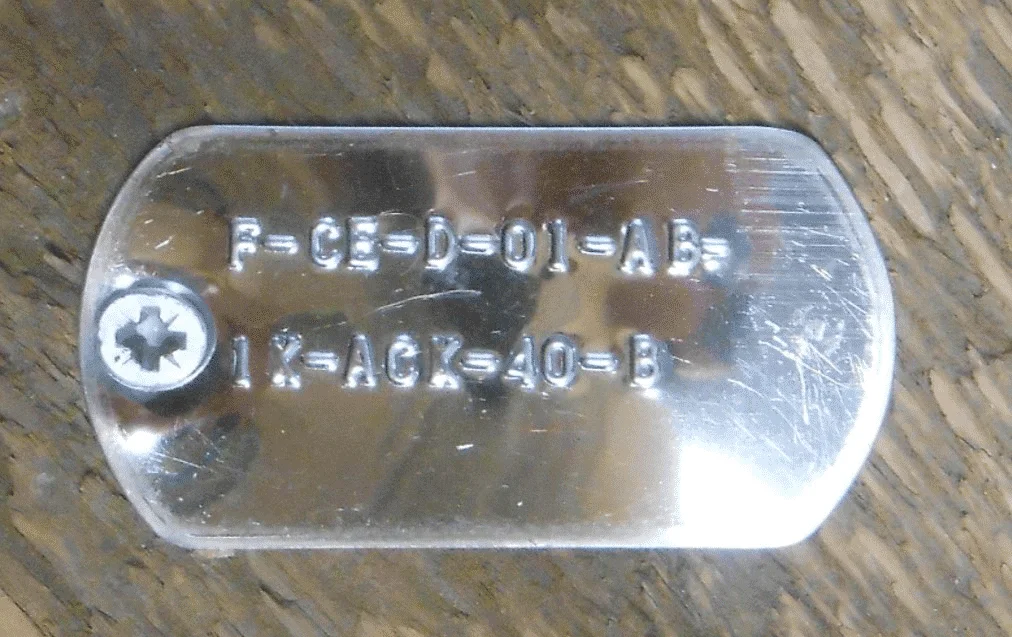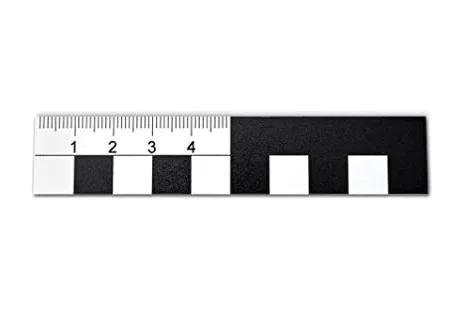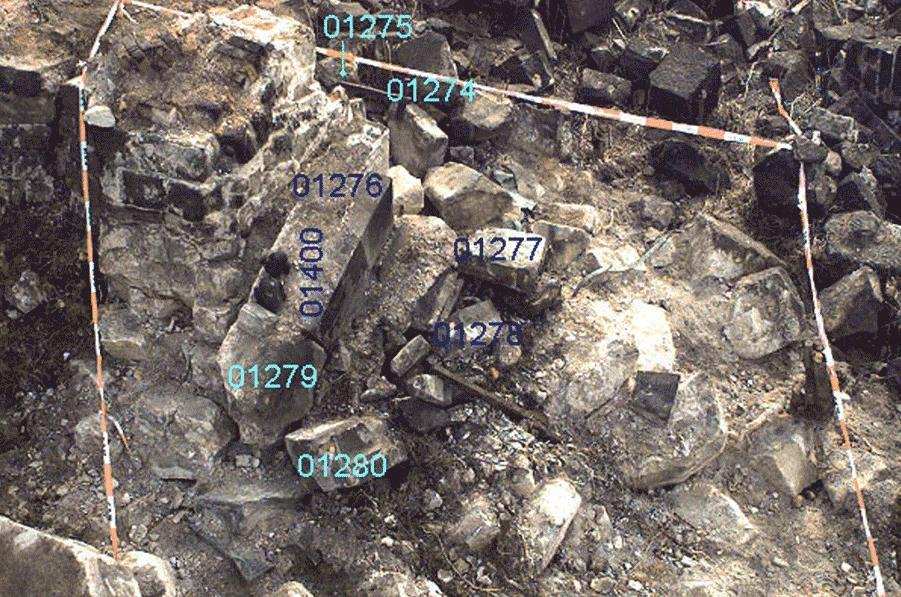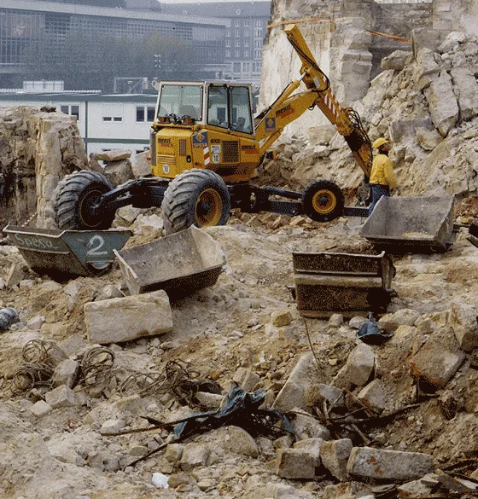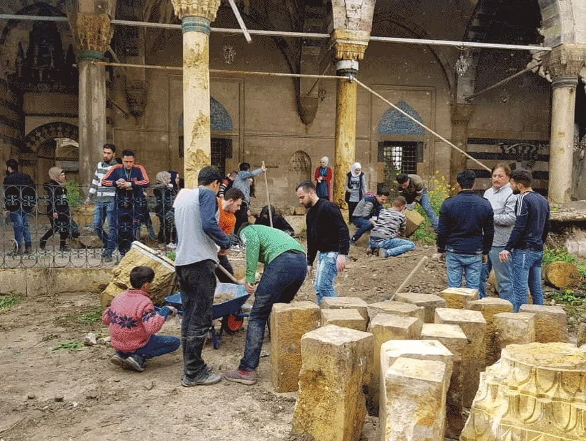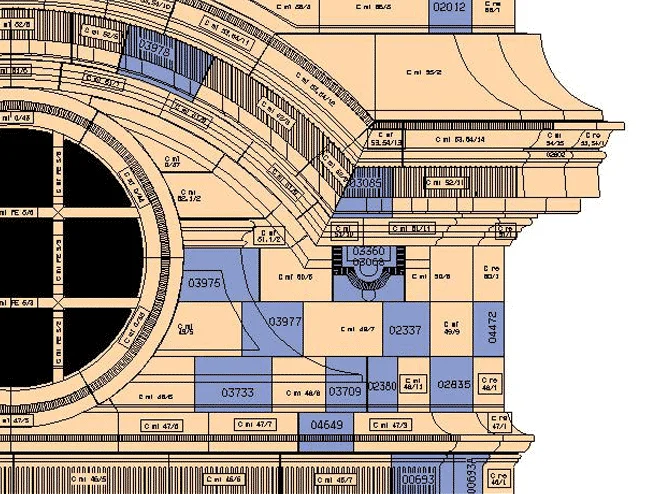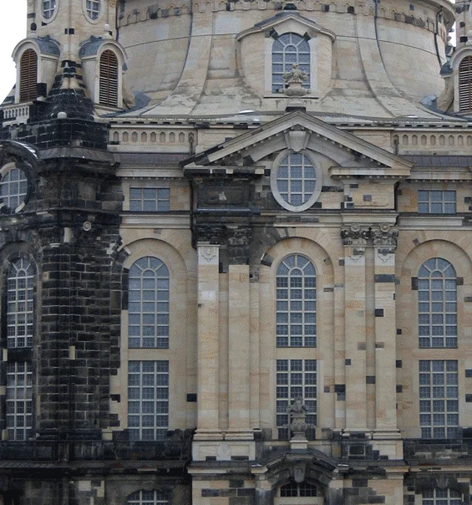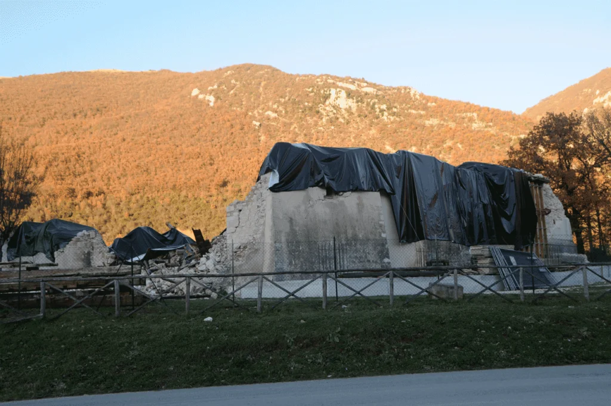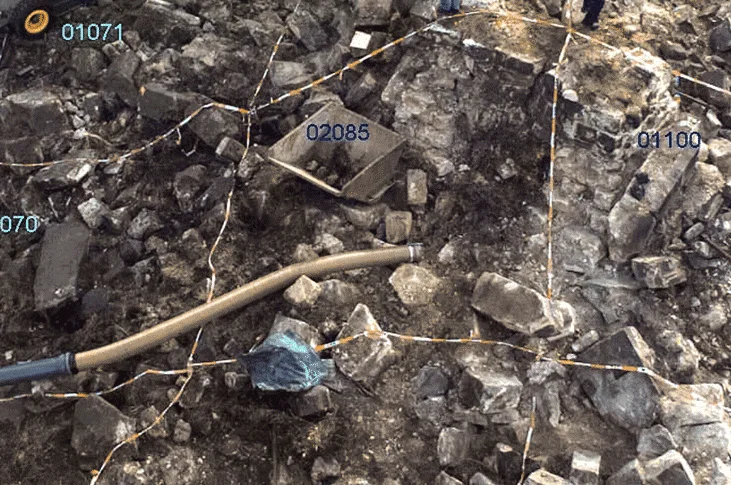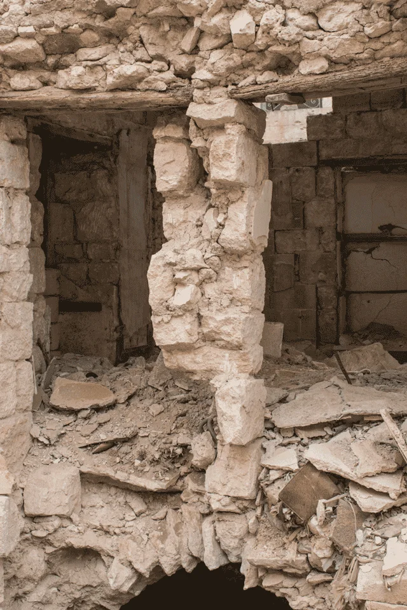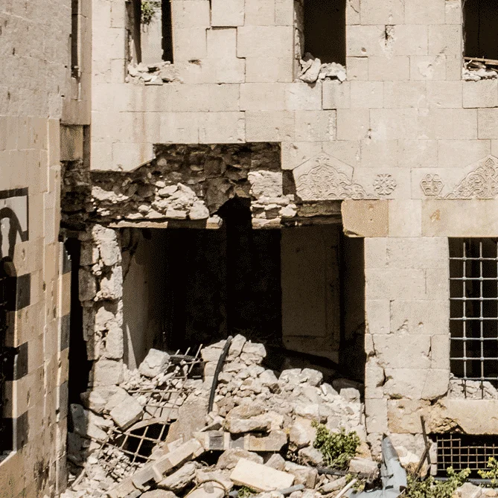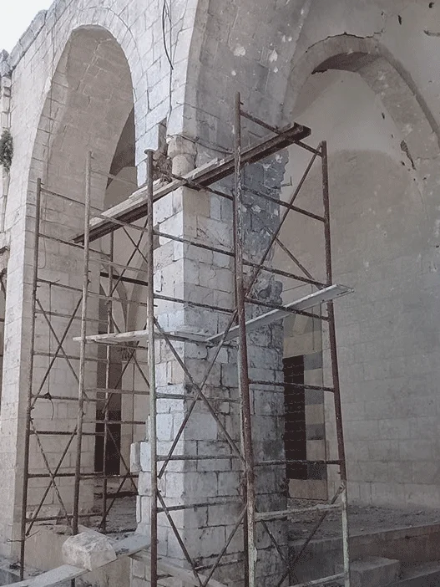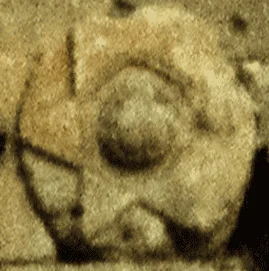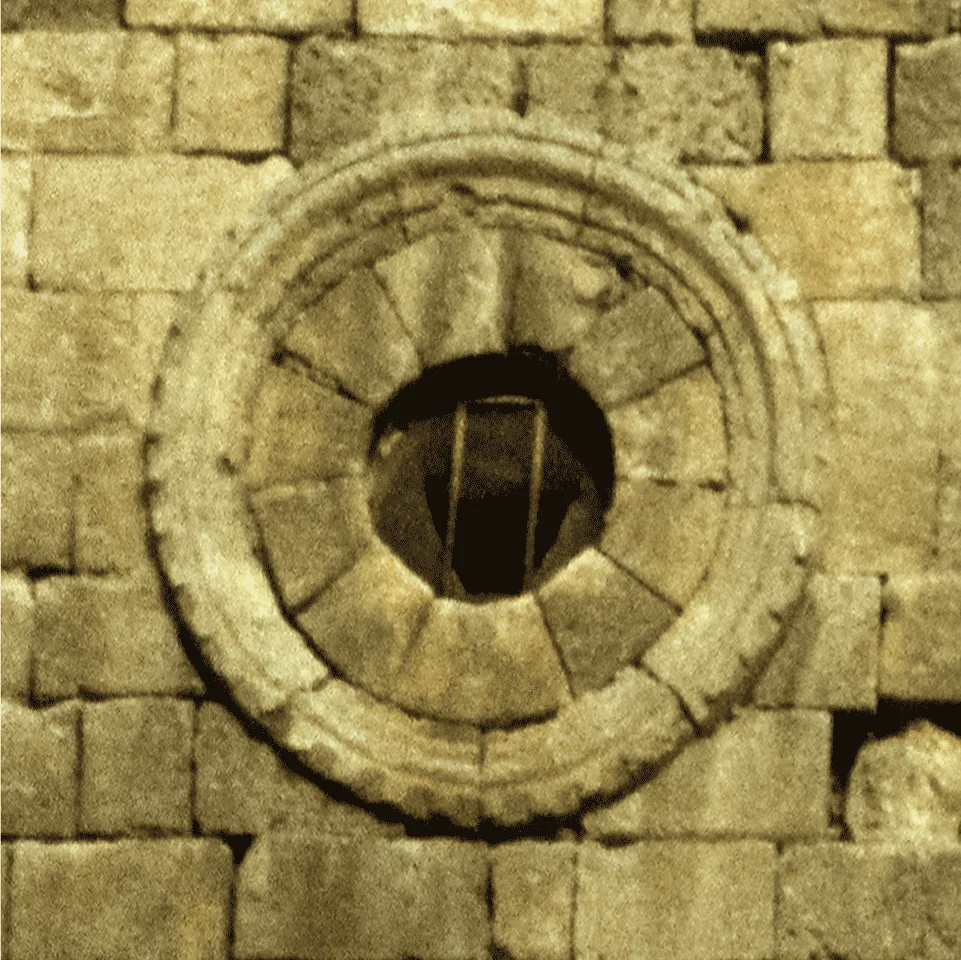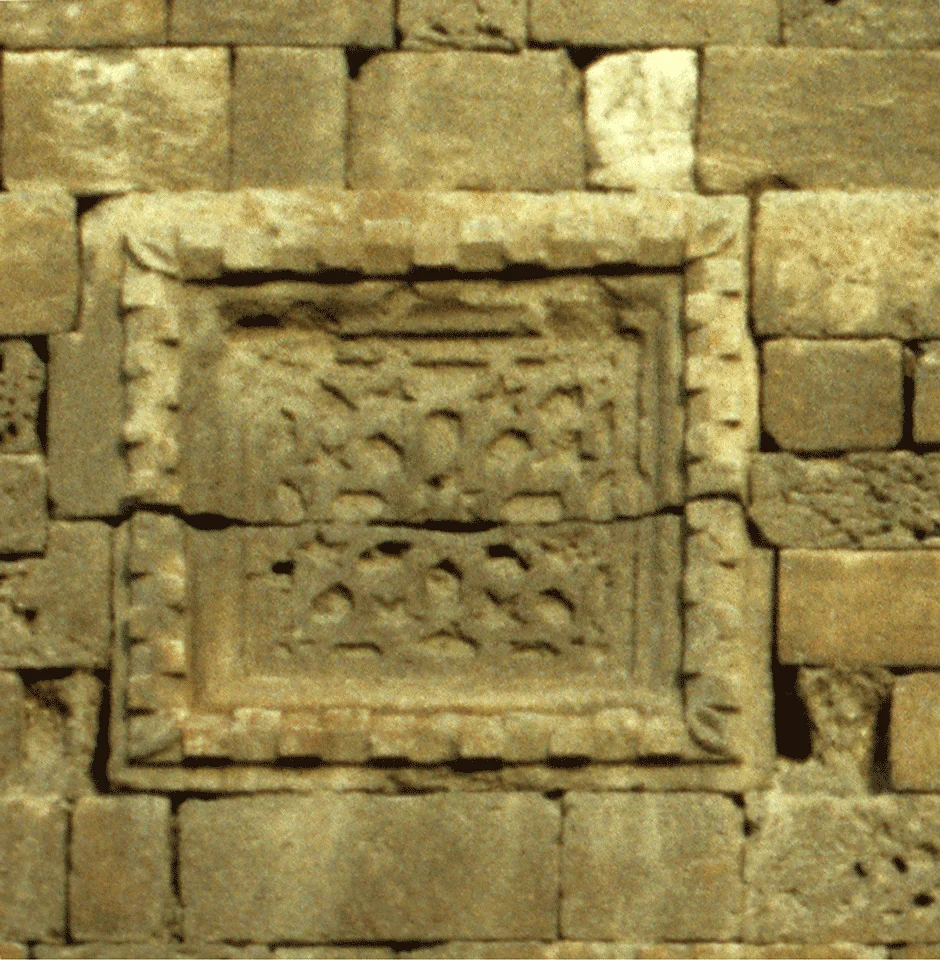Rubble / Debris Management – General Guideline
Post Conflict Recovery
Rubble / Debris Management
The old town of Aleppo is registered as a World Heritage Site and is therefore under the special protection of UNESCO. Due to the damage to the historic buildings caused by the civil war, it is on the Red List of World Heritage in Danger since 2013.
This is the motivation for the Aleppo project and for the creation of this guideline.
The objective of the rubble management, as part of post conflict recovery actions, is to carry out any works regarding the rebuilding, reconstruction, restoration and even the repair of damaged or destroyed buildings or building components in the manner of an Anastylosis while reusing and reassembling largely with original building materials and according to traditionally transmitted materials, procedures and techniques.
Reconstruction as a process that should be undertaken within the framework of the Outstanding Universal Value (OUV) of the properties. OUV relates to form, design, and function, and damaged or depleted objects and artefacts may have the capacity to be re-established in some circumstances!
ICOMOS Guidance, Post Trauma Recovery and reconstruction for World Heritage Cultural Properties, Paris 2017
In exploring options, the goal will include the maximum retention of historical material and its stratigraphy. This perspective is essential because contemporary new structures may not necessarily reflect the historical associations or historical layering that existed prior to destructive events
Therefore, the securing of the collapsed building material from ancient buildings of cultural value is of high priority!
General recommendations
For any historical buildings and monuments, it can be assumed that the rubble contains numerous artefacts of great historical and architectural interest. Any fallen building elements, fragments or artefacts should be collected, identified, classified, numbered, and if displaced, securely stored for later reinstatement and to prevent looting. Therefore building rubble should not be removed from the site until a qualified salvage and deposit concept is established!
The storage location should ideally be close by or at a centrally managed and supervised storage area. In case that the rubble has already been removed from the site, it is necessary to find out where it is deposited in order to register and tag it there.
The classification and storage of a big amount of rubble material is also a logistical problem. This responsible, very time-consuming and painstaking work should only be carried out under close supervision by an experienced architect, engineer or archaeologist in charge.
If no short-term measures can be carried out, the building rubble on the ground should be covered with a tarpaulin. For long-term protection, it can be covered with sand or, if anyhow possible, protected by a scaffolding or protective roof in case of fragile findings and objects.
The determination of an excavation method before starting the clearing up work is obligatory! This means either classical archaeological from top to bottom or/and from outside to inside or one-sidedly progressive according to the direction of the collapse or according to the grid division (raster).
Secure the site against unauthorized access, fence it off or assign security personnel.
Short: rubble management
1. Defining an Excavation Method: setting a grid division and a sequence of work
2. Clearing-up works: collecting, identification, classification, numbering, and storing
3. Covering and Securing the site: for later action
Sequence of Operations
So, from the logic of the above, this guideline will be structured according to the order of these proposed steps:
- Site Documentation
- Assessment and classification of rubble
- Storing
- Procedure proposal on-site
- Further recommendations
Site Documentation
Before the beginning of safeguarding work or any other building activities a site documentation is obligatory and absolutely imperative! (Remark: This is not equal to a building documentation!)
Preliminary works
Before removing the rubble there is a need of a systematic photographic documentation of:
- the building
- the damaged sections
- the entirety of the debris/rubble (all-round + aerial, from general view up to details)
Refer to “Guideline Building Documentation”
Optional work
In case of large accumulations of rubble, a survey with recording of the geometry of the rubble mass and preparation of ground plans and sections is required.
References
1. Survey of San Salvatore church remains commissioned by ICR (Italian Central Institute for Restoration), MiBACT (Italian Ministry for Cultural Heritage and Activities and Tourism), Roma |
Conducted by C.P.T studio, Pietro Gasparri. Link to PDF (Page 40)
Geodetic Grid
Creation of a geodetic grid over the rubble mass with logical identification of the areas / sectors;
Wherever possible, the sub-areas should be oriented to the spatial conditions:
e.g. courtyard:
room 19:
iwan:
CY A – D
R19 D – E
IW E – F
If there is no subdivision into spatially oriented sections, it is also possible to lay the grid over the entire building or the rubble areas
The grid identified for rubble recovery has to be greatly simplified, for emergency and safety reasons, compared to a grid according to the current restoration methods!
References
1. Survey of San Salvatore church remains commissioned by ICR (Italian Central Institute for Restoration), MiBACT (Italian Ministry for Cultural Heritage and Activities and Tourism), Roma |
Conducted by C.P.T studio, Pietro Gasparri. Link to PDF (Page 40)
2. images of Frauenkirche mostly out of this reference: Jäger, W.: The principle of archaeological rubble clearance and archaeological reconstruction In: The Frauenkirche in Dresden. Evolution, impact, reconstruction. Edited by the Foundation Frauenkirche Dresden. Michael Sandstein publishing house: Dresden 2005. pp. 225-243. [OCLC:218755682]
Technique
Recordings by photo / video (high resolution, raw / tiff or png, if possible no jpeg), photogrammetric, 3D-Scan, etc.
Assessment and Classification
Any fallen building elements, fragments or artefacts should be collected, identified, classified, numbered, and if displaced, securely stored for later reinstatement and to prevent looting.
In the unlikely event that the debris cannot remain on site, it should be marked before removal!
Process study on the collapse
For an identification and allocation of rubble it is useful to reconstruct the process of collapse of the building or part of the building;
e.g. a minaret with a spatially directed collapse, the uppermost parts of the minaret are furthest from the shaft and the lower parts of the minaret are nearest



Categorization of objects / artefacts
All objects and artefacts in the rubble as well as any building decoration should be selected, evaluated and classified before final storage.
I. Category
Highest importance
The following objects / artefacts should definitely be salvaged even if they are damaged or fragmented:
All types of building decoration of artistic / handcrafted / historical / architectural significance as well as remains, fragments of particular importance / value / expressiveness, such as:
- carved / sculpted stones (columns, capitals, cornices, inscriptions, muqarnas, ornamental stone claddings and any other building decoration),
- ʿajami (polychrome wood painting: refer to our post series about ʿAjami),
- wall paintings,
- mosaics,
- tiles,
- carved wood / metal (wooden claddings, iron grids)
II. Category
General importance
Remains, fragments of further cultural / historical / architectural significance, such as:
- ashlar masonry,
- ablaq (bicolor),
- decorative / painted plaster or stucco,
- bricks, tiles,
- glass, metal, etc..
Close regard to fragments of plaster as for possibly existing color decorations, glass cups of domes, art work, etc.
III. Category
Minor importance
Remains, fragments of minor importance, such as modern building materials (reinforced concrete, plastics, iron beams…)
Assessment
With a view to a subsequent reuse, all single components as objects and artefacts of the rubble should be examined regarding their general state of preservation and degree of damage caused by:
- fire,
- fractures / cracks,
- large scale loss of surface,
- voids / gaps
Objects and artefacts of I. Category should be preserved even if they are damaged under all circumstances!
Objects and artefacts of II. Category should be preserved and safeguarded where possible. If the above mentioned damages are significant to the single object and more than 50% of the surface or substance is damaged, they can possibly be sorted out.
Remains of III. Category in the rubble can be reused for various construction purposes (e.g. fillings)
Identification / Labelling
Single objects / artefacts should be systematically signed with an identification code where possible on-site!
for a comprehensible marking (letters, numbers, color), at least the following information must be given as abbreviations:
- Name of the building / address / identification,
- Find location,
- Finding identification, Numbering / Labelling,
- Category I or II or III (see categorization paragraph)
(e.g. Bayt Ghazala, courtyard, sector, category: BG-cy-C 5 / II)
Database / Data sheet
Creation of a characteristic data sheet with index (possibly as part of a database) for the mapping of findings / artefacts.
Storing
At least any remains of high cultural value (Categories I / II) should be secured and stored and – if not possible on site – brought to a safe and protected place due to a risk of robbery and decay!
The storage location should ideally be close by or a centrally managed and supervised area where the objects (according to their origin) can remain in the long term without having to be moved again. Before any removal the findings / artefacts should be marked (for instance with color and an identification code of the building).
It would be wise to have the possibility of setting up a workshop to carry out necessary restoration work.
Material groups
Finally store all registered, numbered and marked artefacts / objects according to their origin and material category as good as possible (professional stock-keeping).
Examine the findings / artefacts and separate or differentiate according to material groups before storing them:
- stone,
- metal,
- glass,
- wood,
- terracotta,
- remains of plaster etc.
Temporary storage
Any temporary storage and / or stockpiling should be carried out on a support like a pallet or similar (wooden bars, lined pad, tarpaulin etc). Moisture-sensitive objects (wood, stucco, painting etc.) should be stored in a dry place or should at least be covered.
Due to a risk of robbery the storage area should be safe (fenced in or covered by tarpaulin).
The storage location should ideally be close or even near by their place of origin.
Long-term security measure
Construction of a protective structure / roof for long term security of larger or important parts.
Procedure Proposal
Securing and recovery of important building decoration – proposal for systematic rubble assessment and clearance on site
Preliminary work
Before starting the rubble clearance work, it is necessary to decide in which way to proceed and which technology can be used and is available on site;
When examining the rubble, it can be advantageous to follow the sectoral divisions systematically (see geodetic grid paragraph)
Development of an object-specific systematic marking / labelling with an identification code that clearly refers to the object / building in question. (see identification / labelling paragraph)
One or more places for the temporary storage and evaluation of the recovered objects from the rubble should be located on site or very near by
The employees have to undergo a briefing to explain to them which objects they have to look at and how to proceed on site while preventing any further damage to the findings;
It is recommended to deploy at least three experienced or instructed staff members for the clearance:
- visual documentation of the whole work process (before, during and after clearance)
- selection of the objects / artefacts according to the Categories (I -III) on site and at the storage area
- excavator driver
Refer to Attachment A and Attachment B
Proceeding
- selection of an area / sector
- choice of technology, tools and staff incl. task assignment
- development of an object-specific systematic marking with an identification code (see identification / labelling paragraph)
- marking / labelling of the objects on-site (see identification / labelling paragraph); at least basic marking (color and / or signature)
- continuous (photo, video, 3D)-documentation must be taken before and during the rubble-clearance in accordance with the single work Steps!
- Removal of single batches to a temporary or final storage area;
Very sensitive or damaged objects of Category I should be selected manually where possible – any evacuation and transport with the excavator should be avoided (Attention: safeguarding and transport of larger connected objects / building components – do not separate or reduce in size);
Before each excavation and after each deposit in a (temporary)storage yard, the piles of rubble have to be selected according to the Categories (I – III).
That includes:
- identification, selection and assessment of all objects and artefacts (see categorization / assessment paragraphs)
- if not already done on-site continue the systematic marking / labelling of the objects (see identification / labelling paragraph)
- registration of the individual objects in a data sheet (see datasheet paragraph)
- storage (according to material groups, (see Storing section)
Further Recommendations
In case of a planned reconstruction or rebuilding one of the central question is how to identify and allocate findings and objects of all kinds and characteristics – which are of historical or artistic interest – for rebuilding and reintegration into the building.
Identification and allocation
All stored objects and artefacts should be identified, classified and finally allocated to areas of the building (e.g. façade) where they belong to;
This responsible task should only be carried out under close supervision by an experienced architect, engineer, restorer or archaeologist in charge.

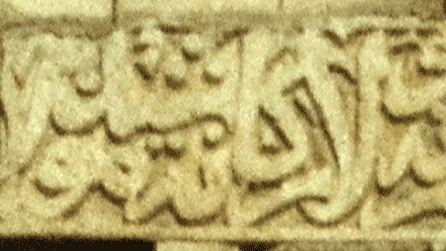
Refer to Attachment C
Rubble infill
Stacking up the remaining masonry rubble infill: first cover with sand or tarpaulin and later examine or sift out the contents taking into account that there might be spolia and fragments of cultural value;
The previously controlled rubble can be reused for various construction purposes (e.g. infill)
Safeguarding
Assessment of the stability of remaining (locally buried) parts of the ruin;
This responsible task should only be carried out under close supervision by an experienced engineer in charge.
Technology
Determination of the amount of technology required for clearing:
pickup trucks, cranes, lift trucks, excavators, treadmills, other lifting gear, suction pipes, compressors, chains, ropes, etc.
Sources
For final evaluation, the review and study of historical sources is highly recommended:
- historical plans, sketches,
- illustrations,
- postcards,
- SHAP database (Link to Digital Asset Management database of Museum for Islamic Art in Berlin)
Open issues
Dealing with special findings as art objects (e.g. museums), graves / corpse finds, …
Attachments
Attachment A
Methodical proposal for the zoning of a rubble field
Above is a drawing of a plan, showing a methodical proposal for the zoning of a rubble field in preparation of an orderly clean up.
This proposed plan uses the example of the destroyed dome of the al-ʿAdiliyya Mosque in Aleppo.
The sections A-D divide the main circular rubble field and can be divided into sectors (e.g. 1-5).
Field E contains fragments and parts of the cornice of the Mihrab (prayer niche) and the cladding
of the Minbar (pulpit). The remains of each structure should be treated separately.
In the inner side niches, fields are provided for stacking the sorted material, as well as outside, under the arcade.
After clearing sections A1 and B1, a movement and transport area can be cleared to serve as a collection point for residual material outside.
Note: the proposed division into fields presents only the methodology based on this location. The number and size of fields depends on area / volume of rubble, related to operability.
Attachment B
Plan suggesting for clearing and sorting of the building remains
Above a planning scheme suggesting of a sequence of operations for clearing and sorting of the building
remains, using the example of the rubble mound from the dome of the al-ʿAdiliyya Mosque in Aleppo.
The general procedure, as illustrated in the section above, proposes working from the outside to the inside
and from top to bottom. It proposes clearing the area in the following order:
- Clearing the debris around the hill where the remains of dome are found, as well as clearing the overgrown plants in this area.
- Collecting the remains of the wall decorations and cladding from the prayer niche (Mihrab) and pulpit (Minbar)
- Clearing a side strip to ensure freedom of movement.
- Clearing the remaining areas section by section, by sorting, stacking, or disposing of debris.

Attachment C
Refer to “Identification and allocation”
The markings refer to the building decoration of the first category (A) present in the rubble in front of the building, which definitely should be secured.
With the numerous photos available, it is possible to draw the outlines of the original stones at their correct original position and to identify, locate and map all the stones found in the rubble.
They can be reinserted into the masonry during repair!

Abstract
Rubble Management
For any historical buildings and monuments, it can be assumed that the rubble contains numerous artefacts of great historical and architectural interest. Any fallen building elements, fragments or artefacts should be collected, identified, classified, numbered, and if displaced, securely stored for later reinstatement and to
prevent looting.
Therefore the securing of the collapsed building material is a high priority!
Carefully save and store the rubble especially carved / sculptured stones, crafted metal works or any (ornamental) claddings must be protected from robbery and decay.
Building rubble should not be removed from the site until a qualified salvage and storage concept is in place. If at all possible, try to keep, save and store it on site!
The classification and storage of a big amount of rubble material is a logistical problem. This demanding task should only be carried out under close supervision by an experienced architect,
engineer or archaeologist in charge.
Sequence of operations
- At the beginning of any actions on site, a complete photographic documentation (or similar) of the entirety of the debris / rubble must be executed urgently (including from above).
- All objects and artefacts in the rubble as well as any building decoration should be selected, evaluated and classified (for conservation work and reuse) before storage.
Single stones should be systematically marked / labelled, and all sides should be photographed.
The rubble on site can be classified into the following categories:
I. Category: All types of building decoration as well as remains, fragments of particular importance / value / expressiveness, such as carved / sculpted stones (columns, capitals, cornices, inscriptions, muqarnas, ornamental stone claddings and any other building decoration), ajami boiseries, wall paintings, mosaics, tiles, carved wood , formed / decorated etc.
II. Category: Remains, fragments of other cultural-historical / architectural significance, such as ashlar masonry, ablaq, decorative / painted plaster or stucco, bricks, tiles, glass, metal, etc..
III. Third Category: Remains, fragments of minor importance, such as modern building materials.
- All objects from category I and II should be professionally stacked and covered with a sheet (or similar) and stored in a controlled manner on the building site or near by (e.g. niche, arcade, empty rooms, courtyard).
If no short-term measures can be carried out, the “rubble” on the ground should be covered with a tarpaulin. For longer-term protection, the rubble also should be covered with sand or, even better, protected by a scaffolding or protective roof.

References
About this work
imprint – licensing
Version 2, July 2021
Authors: York Rieffel, Issam Ballouz
Printer’s imprint
A publication by the Museum for Islamic Art Berlin
(Staatliche Museen Berlin – Prussian Cultural Heritage Foundation)
Project:
Project Management:
Research assistants:
Consultancy:
Graphic design:
Cooperation partners:
Funding:
Duration:
Syrian Heritage Archive Project SHAP > Aleppo Built Heritage
Documentation and Assessment BHD
Issam Ballouz, Stefan Weber
Rami Alafandi, Eva Al-Habib Nmeir, Alaa Haddad
York Rieffel, Senior Conservation Officer, Berlin Monument Authority
Berthold Schnitzer, BSJ Creative
Museum for Islamic Art Berlin, German Archaeological Institute
Gerda Henkel Foundation
July 2017 to July 2020
2020, some (CC-BY-NC-SA) rights reserved to Museum for Islamic Art in Berlin
This work is licensed under a Creative Commons Attribution-NonCommercial-ShareAlike 4.0 International License.
Used images, listed in the image index, are attributed with the same license, if not mentioned otherwise
CC BY-NC-SA includes the following elements:
BY – Credit must be given to the creator
NC – Only noncommercial uses of the work are permitted
SA – Adaptations must be shared under the same terms
