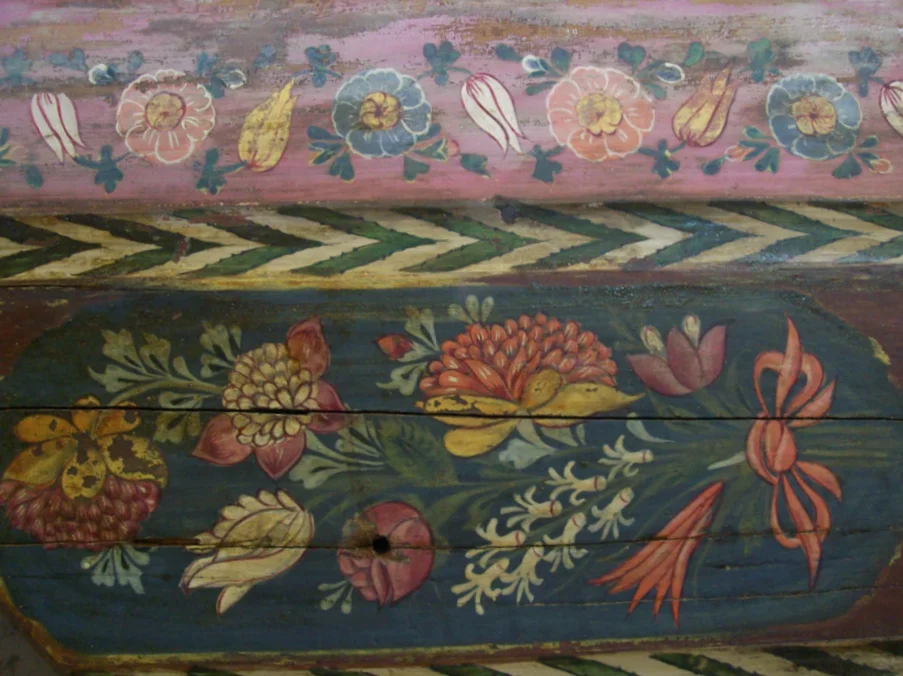By Jean-Claude David
Living in the Ghazala House before 1880: architecture, spaces, functions

A traditional house is a protected environment. There are few windows or mashrabiyas, and nothing on the outside indicates the importance of the house: no decorated facades, no monumental door. Only the noises, voices and scents bring something of the hidden life towards the outside. The house, an almost sacred enclosure, is as a whole devoted to family life: the haramlik is the space where the domestic economy is managed, where the children are brought up, where food supplies are prepared and the cooking is done – a whole agenda of activities for which the mistress of the house is responsible. The “harem” of the Ghazala House with its Christian family was limited to the wife of the master of the house, the wives of the sons living under the same roof, and the wife’s families, the children of the different married couples, female servants and, finally, the men of the family. The two spaces of the house, the haremlik of the family and the more public selamlik of the men, were less individualized than in Muslim houses.
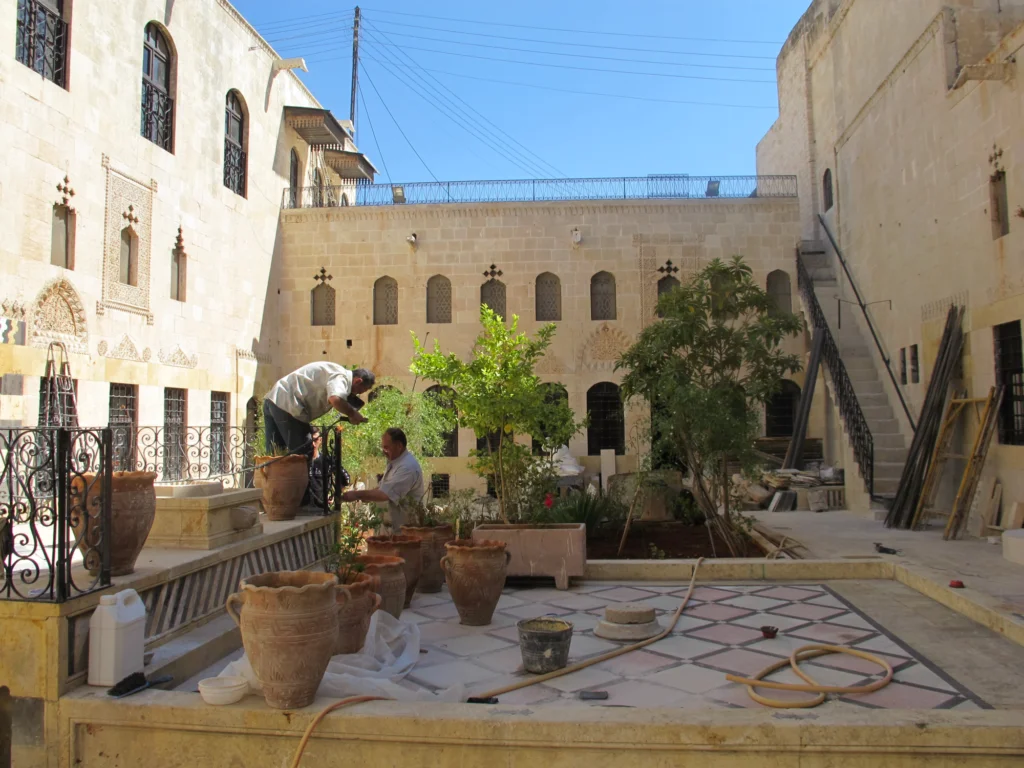
The Ghazala House was one of the largest residences of the Christian quarters. In the 18th century, it covered almost 1.600 m2, of which 570 m2 covered the six courtyards that existed at the time (35% of the floor space). The courtyards are much more than just an inner court that allows the facades to open onto an internal exterior; they are the heart of the house (Fig. 2). Around the main courtyard, it was possible to enlarge or reduce the size of the house: walled passageways and refurbishments indicate that this is an adjustable habitat. In an old Near Eastern house, the domestic functions do not require any specific and permanent architectural arrangements except for the toilets, which always do exist, and the kitchen as well as the hammam (bathhouse), which can only be found in wealthy houses. In the Ghazala House, it has been impossible to tell which room had a permanent function, be it reception, living, sleeping or eating room. However, all the rooms of the house had, at the entrance, an ʿataba, a sort of vestibule without walls defined by a difference in floor level of about 50 cm (Fig. 7 and 8). In this way, two different body positions were taken into account – standing and mobile, or sitting on the floor and immobile. Each function found its area in a room or in the courtyard in accordance with one of these two attitudes, depending on the season and the time of day.


The current surface area of the house is 1.052 m2, of which 360 m2 belong to the courtyards. The Ajiqbash House, a Christian house next to the Ghazala House, occupies a plot of 512 m2, with a courtyard of 176 m2 and a service courtyard of 12 m2; a total of 188 m2 of courtyard, or 36.6% of the plot.
The service areas, the kitchens and the private bath are located in the northern half, far from the noble rooms. The iwan, a room shaped in the form of a monumental niche, is always in the southern wing, open to the north. Both its shape and orientation refer to the seeking of coolness and shade while being outdoors. A wooden canopy increases the area of shade in front of the iwan (Fig. 3 and 4). Just like the courtyard, the iwan is a space for the low seasons and the fresh hours of early day and night in summer and the sunny moments of winter days. The several thousand year history of this architectural form and its importance in the pre-Islamic architectures of the Near East also make it recognized as a sign of power (of majesty or sanctity): the iwan is a ‘throne room’ for the master of the house who disposes of a power, at least a minor one. From the iwan, he can observe everything that crosses the courtyard, all of the domestic life and visitors. In the iwan, he is visible, alone or in company. The iwan can also be a domestic space like an ordinary room, where one can receive, eat, cook and sleep.
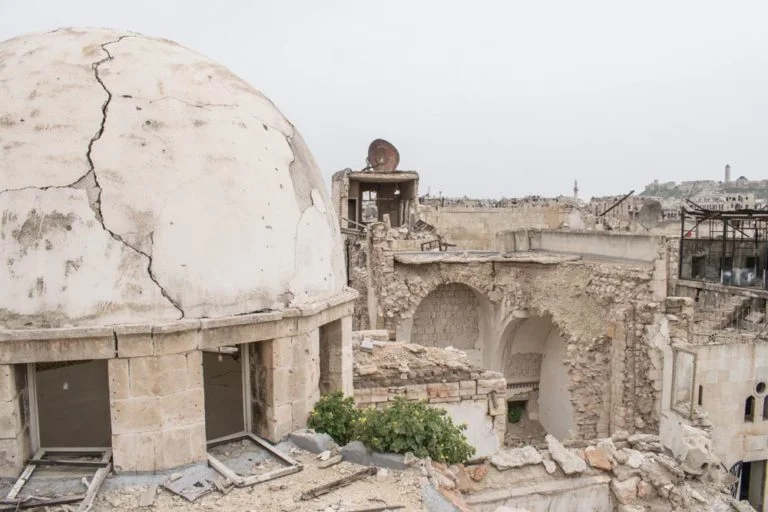

The windows and doors of most of the residential rooms are aligned along the courtyard façade. The niches and wall cupboards are rather in the longitudinal wall opposite the openings. Adjacent to the entrance door, part of the floor is at a lower level than that of the rest of the room, thus defining the ʿataba (sort of vestibule without walls) (Fig. 7 and 8).
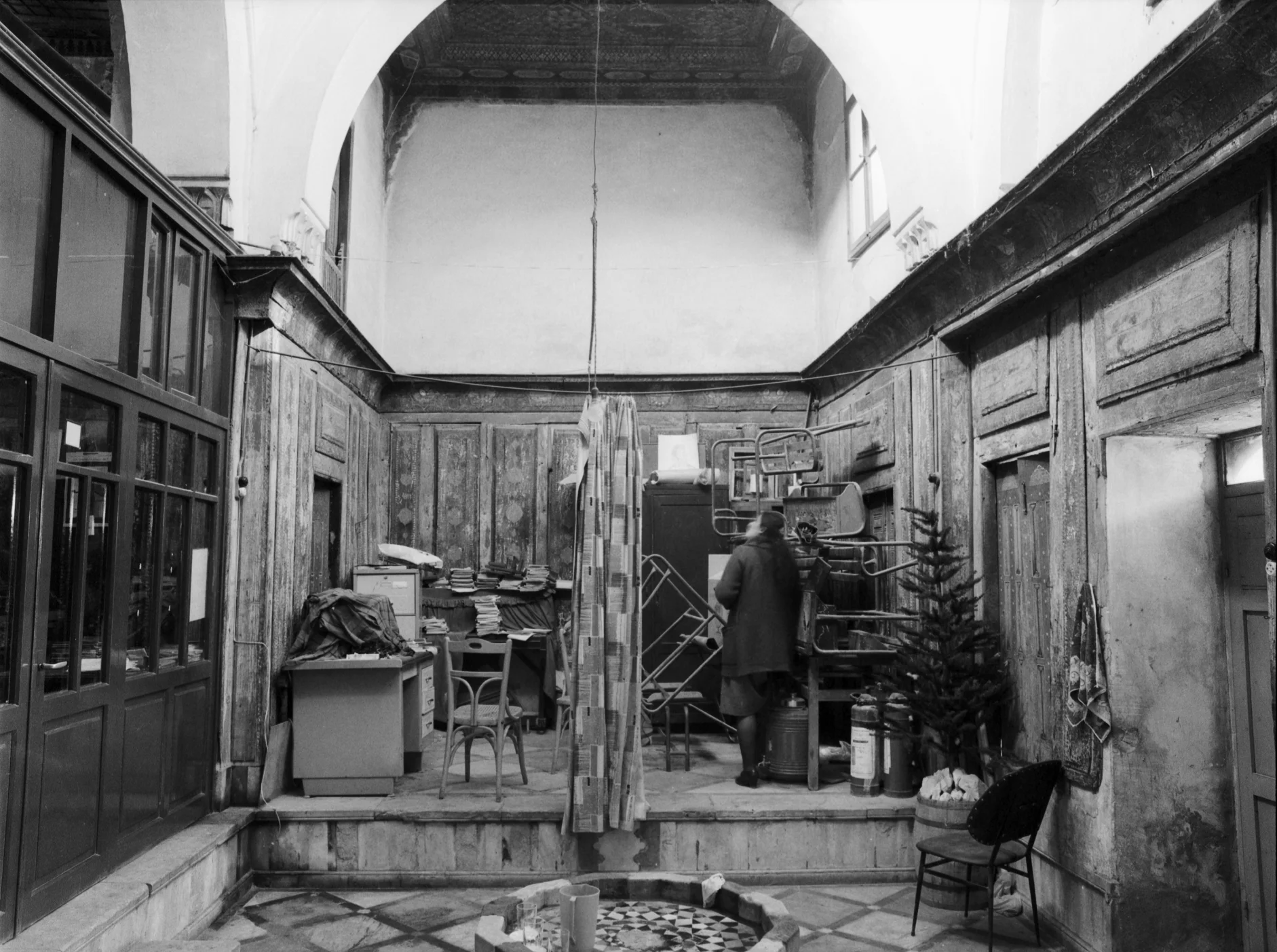
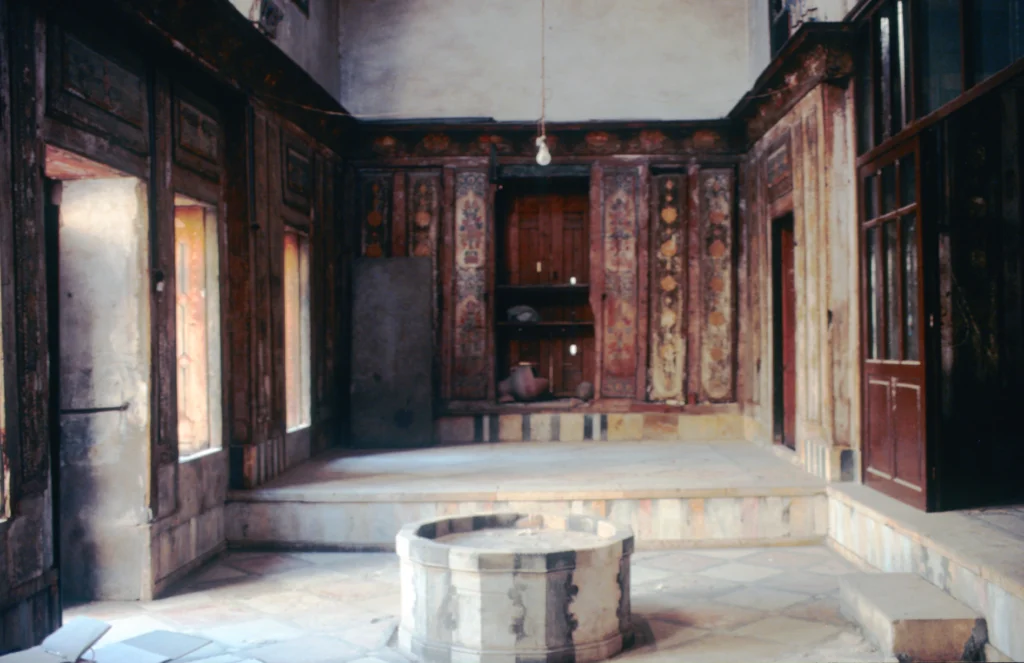
Traditional Syrian architecture distinguishes spaces according to two attitudes: walking around or standing are positions corresponding to the courtyard, the corridors and the ʿataba-s, while the sitting position corresponds to a seating area with raised floor. The level difference facilitates the dialogue between people standing in the lower area and people seated on the upper area and marks the difference in status: to stand in the ʿataba is a state of waiting in a kind of internal exterior, the attitude of an inferior. Sitting on the floor also defines the level of the line of view, the height of the cushions and arm rests in seated position with one’s back against the wall, the height of the window sills and the windows and, therefore, the organisation of the levels of the floor and the façade. The difference in the floor level further defines an essential characteristic of the rooms in terms of dry or wet. The paved floor of the ʿataba is made to receive water. Here people could wash themselves or perform major or minor ablutions as in the hammam, install a brazier to cook products prepared in the room or in the courtyard, or let the water run out through the drain outlet in the stone threshold to remove the dirt brought in from the outside with the shoes. Water plays an essential role in this, being both a symbol of cleanliness and an agent that removes impurities.
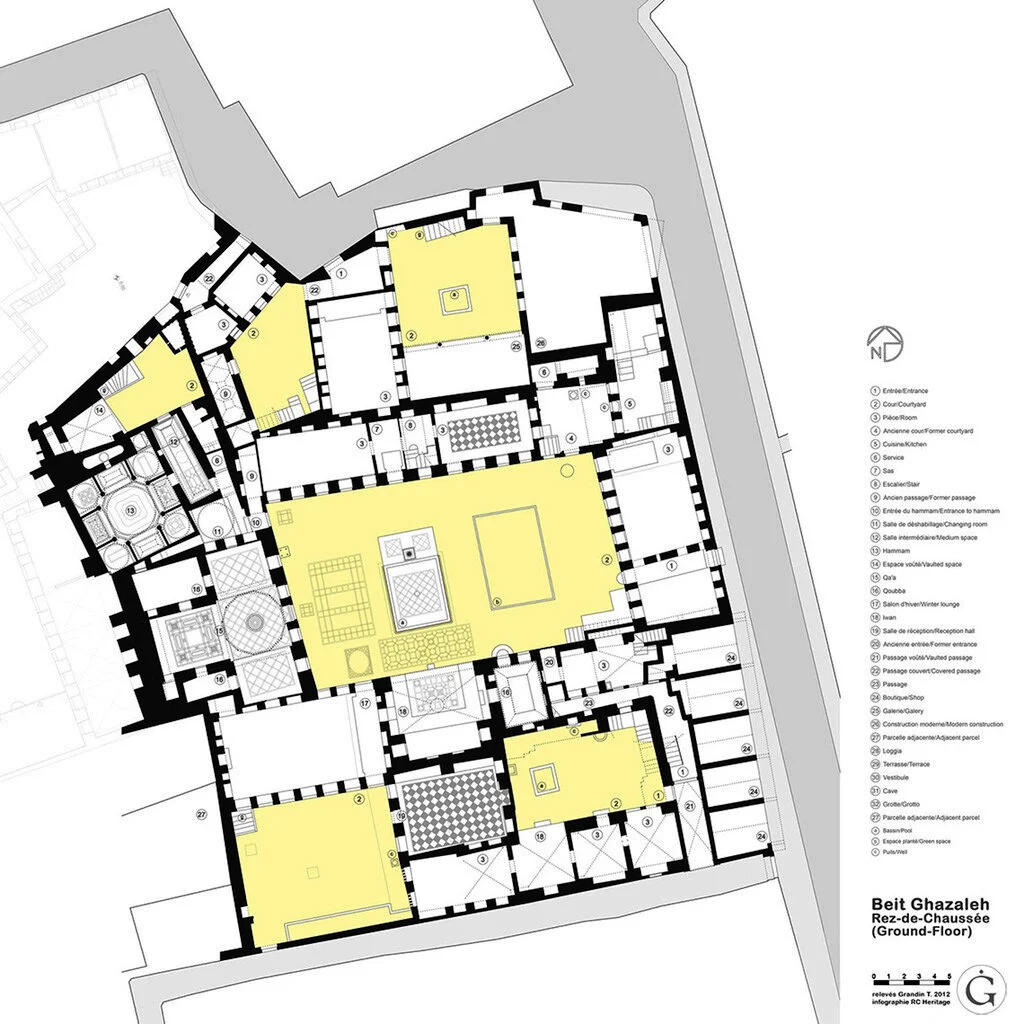
The western wing of the house was rebuilt between 1747 and 1751 (Fig. 9). This reconstruction brought a new level of comfort. The spaces that make up the house are communicating: each one is accessible from the courtyard and is also connected to the previous and the next in a succession that continues from the iwan to the hammam via the winter lounge. The winter lounge, the largest room of the house, features the particularity of being between courtyard and (a possible) garden, with two façades that are pierced by a door and windows overlooking these spaces. Through an ʿataba, where shoes could be left on, it was possible to pass from the large courtyard to the open space to the south. In the centre of the western wall of the room, between wall cupboards, was a fireplace made of marble and mosaics. Below the room, a large basement with a small octagonal fountain basin could be used as a summer lounge. It was accessible from the garden.
The large qaʿa in the middle of the western wing is a room with a T-shaped plan, a combination of three iwan-s around a central ʿataba decorated with a small fountain basin and covered by a dome (Fig. 5, 7 and 8, 10). The fourth side of the ʿataba opens onto the courtyard by a door between two windows. The interior decoration comprises geometrical stone paving on the floors of the ʿataba and the three iwan-s. The walls used to be clad with decoratively painted wooden panelling up to the level of the cornice; in 2012, the panels were stolen. The upper part of the walls as well as the inside of the dome were coated with white lime plaster. In the three iwan-s, the ceilings were lined with painted wooden coffer panels framed by several mouldings and an inscription band (Fig. 10).

qaʿa before their restoration and the war, 1985 | Jean-Claude David (CC-BY-NC-ND)
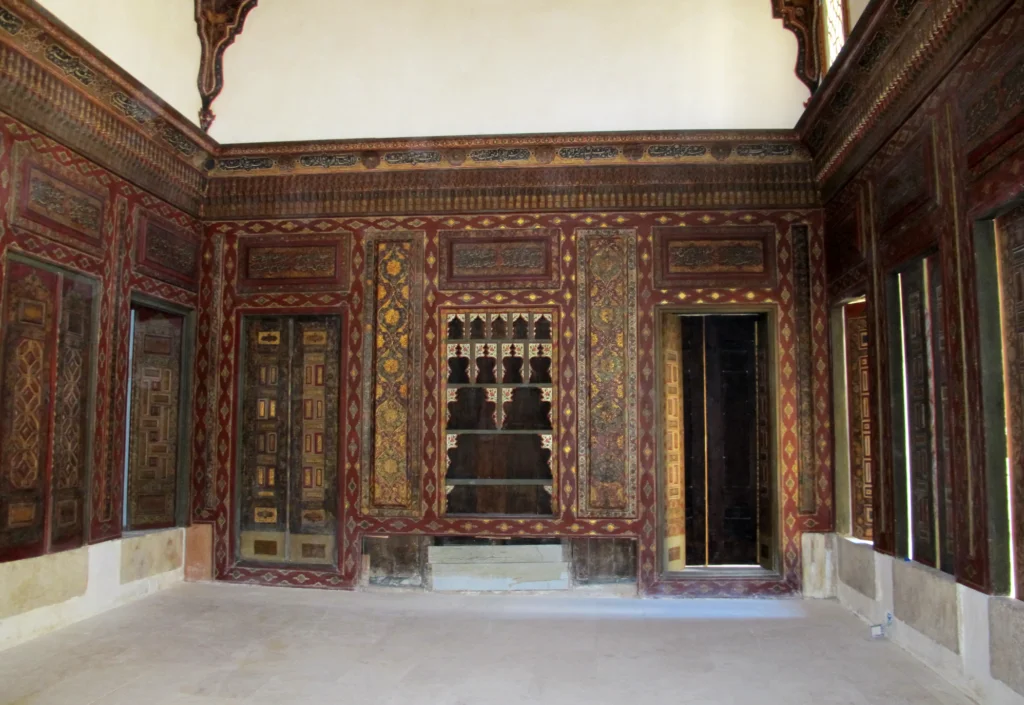
Four panels of the panelling at the back of the central iwan were decorated with deer alternating with large flowers and birds, depicted in slightly raised relief on a dark green ground. These deer may be an indication of an external origin that inspired this decoration. Usually, the large qaʿa is the most beautiful room of the house. It is the one which is supposed to provide the coolest air in summer, due to its water basin in the middle and the existence of aeration ducts (batinj or badahinj) that lead the fresh air of the westerly winds harvested on the terraces. There are several indications suggesting that this qaʿa, like other qaʿa-s or large rooms in Christian houses, may have served as a private chapel for the Ghazala family, belonging to the Greek Catholic denomination.
The hammam is very similar to a small public bath, with a large hot room, but without a changing room (Fig. 12 and 13). Certainly, the large qaʿa connected to the hammam took its place. The hammam, place of hygiene and cleansing, was also a resting and convivial space. The hot room is centrally arranged with a domed space in the middle surrounded by four iwan-s alternating with four alcoves.
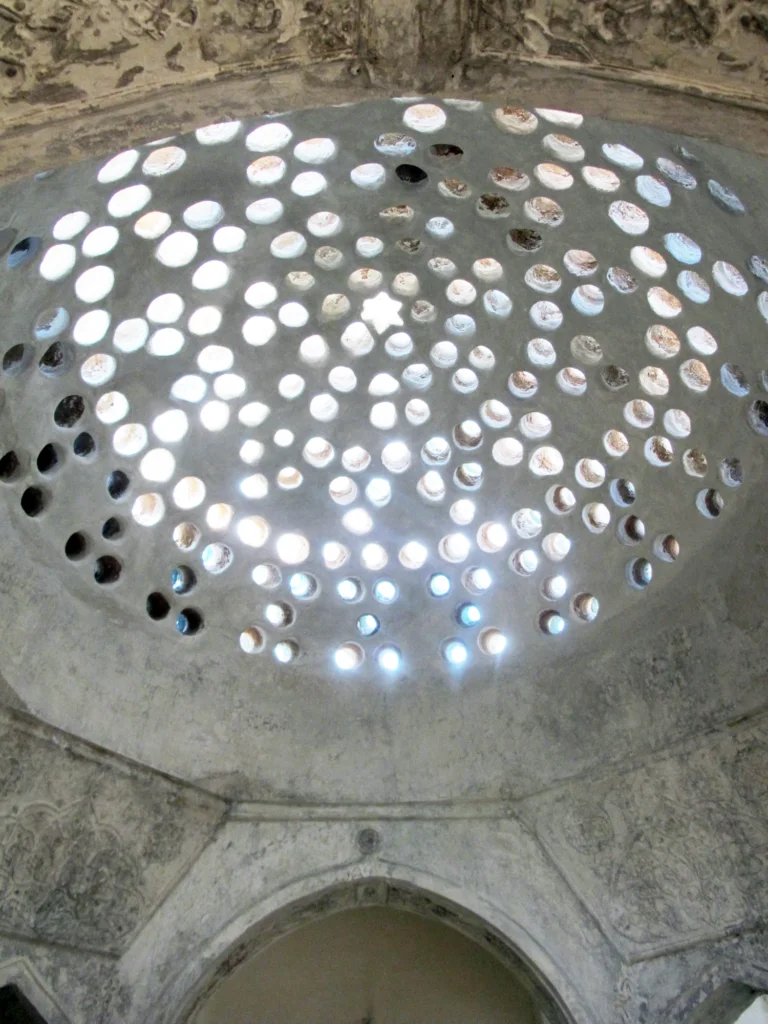

The kitchens, storage rooms for granaries and provisions, basement and cave cellars, stables as well as the servants’ quarters are not so well-known places since they were abandoned when the house was converted into a school. A kitchen in the north-eastern corner, accessible from the large courtyard, contains a cooking fireplace in the eastern wall and copings of wells and cisterns. It was connected to the spaces in the northern part of the house, the northern entrance and the exterior. The cellars occupy a considerable area. Built under the ground floor rooms, surrounding the courtyards, they cover nearly 300 m². In addition, there are some 50 m² of cellars dug into the rock, cisterns and basements which are generally located under the courtyards. Water was accessed by wells: rainwater and brackish groundwater, kept inside cisterns. Two public fountains nearby were supplied with spring water by an ancient aqueduct.
The Ghazala House was no longer inhabited since the end of the 19th century. The neighbourhood was becoming less and less a place of lifestyle. Did tourism save the quarter?
In the 1980s, Judayda and its suqs still formed the centre of a popular and dynamic traditional quarter. Here, one could find flourishing businesses meeting daily food needs as well as the requirements for festive occasions and the establishment of food reserves still maintained by certain families. The greatest Christian families had left for the modern quarters and most of the beautiful mansions had become schools, orphanages, association headquarters, etc. However, Judayda’s businesses remained synonymous with quality. The traditional practices were progressively disappearing along with the access to salaried work for part of the women, the use of freezers and the development of food suqs in the new quarters. By 1980, the old textile manufacturing activities had disappeared.
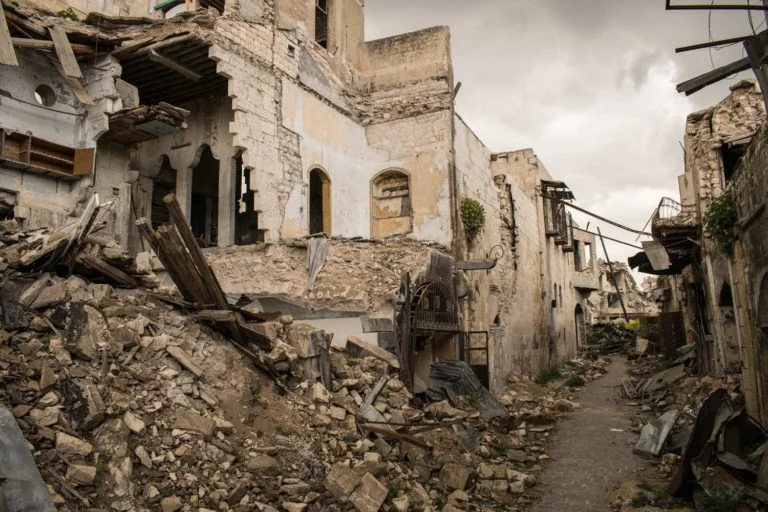
Twenty years later, the touristic functions have replaced the former activities, with questionable real estate investments and restorations. The residents are seeking to sell their beautiful houses at the best price to investors who are developing restaurants and hotels. The last poor Christian tenants had left in the 1970s and 80s. The rare attempts by a few idealists to restore beautiful houses for their own use were failures and they eventually set up offices or tourist activities there. Are tourist investments, intended mainly for transient foreigners, the mirage of a new economic miracle which is disconnected to a large extent from traditions and local culture? Was this reassignment of heritage a means of conserving it, until it became destroyed by the war?
Featured image: Detail of painted wooden panelling (ʿajami) in the Ghazala house, 2010 | Ziad Baydoun from Baydoun Creation (CC-BY-NC-ND)
Translation of the French text:
Jean-Claude David. La guerre d’Alep 2012-2016. Vivre autrefois dans la maison Ghazalé : le patrimoine détruit (2/2), ArchéOrient – Le Blog, 16 mars 2018, [En ligne] https://archeorient.hypotheses.org/8332
Published by Jean-Claude David: Jean-Claude David, a retired researcher at the Université Lumière Lyon 2 and an associate researcher at the Laboratoire Archéorient – Environnements et sociétés de l’Orient ancient, Maison de l’Orient et de la Méditerranée, Lyon (UMR 3155 CNRS), is a geographer and specialist in Near Eastern cities.
See more articles about Ghazala House and ʿajami decoration:
Beit Ghazaleh: The House of My Great Grandparents (syrian-heritage.org)
‘Ajami or Damascene Painting: Traces of a Traditional Handcraft
Conserving ‘Ajami Interiors – Challenges and Fascinating Discoveries
Grandmasters of the ‘Ajami Craft
Becoming a Craftsman: Interview with Mohammad Haj Qab
Between Traditions and Innovation: Interview with Aliya Alnuaimi
Secrets of the Old Master Artisans
The Soul of ‘Ajami: Interview with Ziad Baydoun
The Aleppo Room …from a Personal Viewpoint
ʿAjami in Aleppo: A Tale of Traveling Motifs (syrian-heritage.org)
