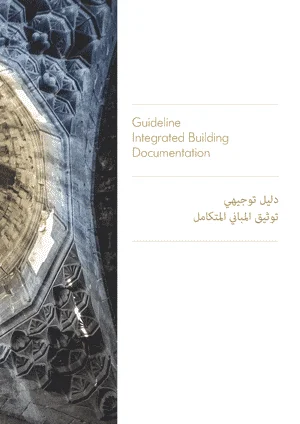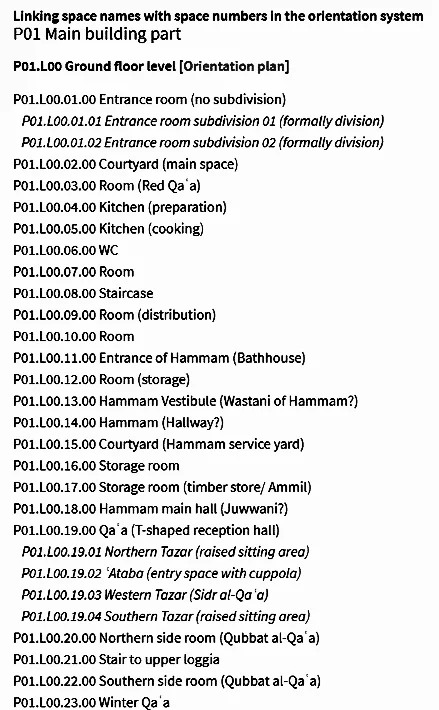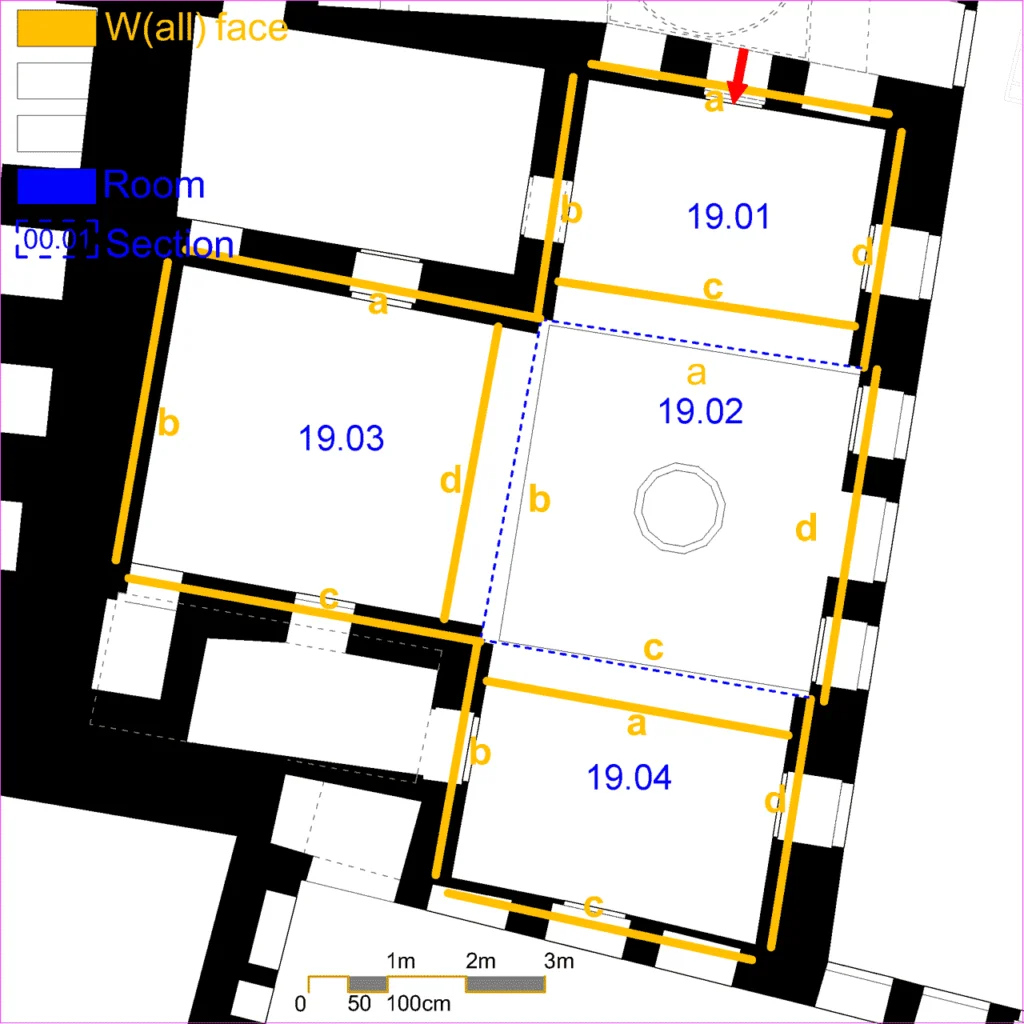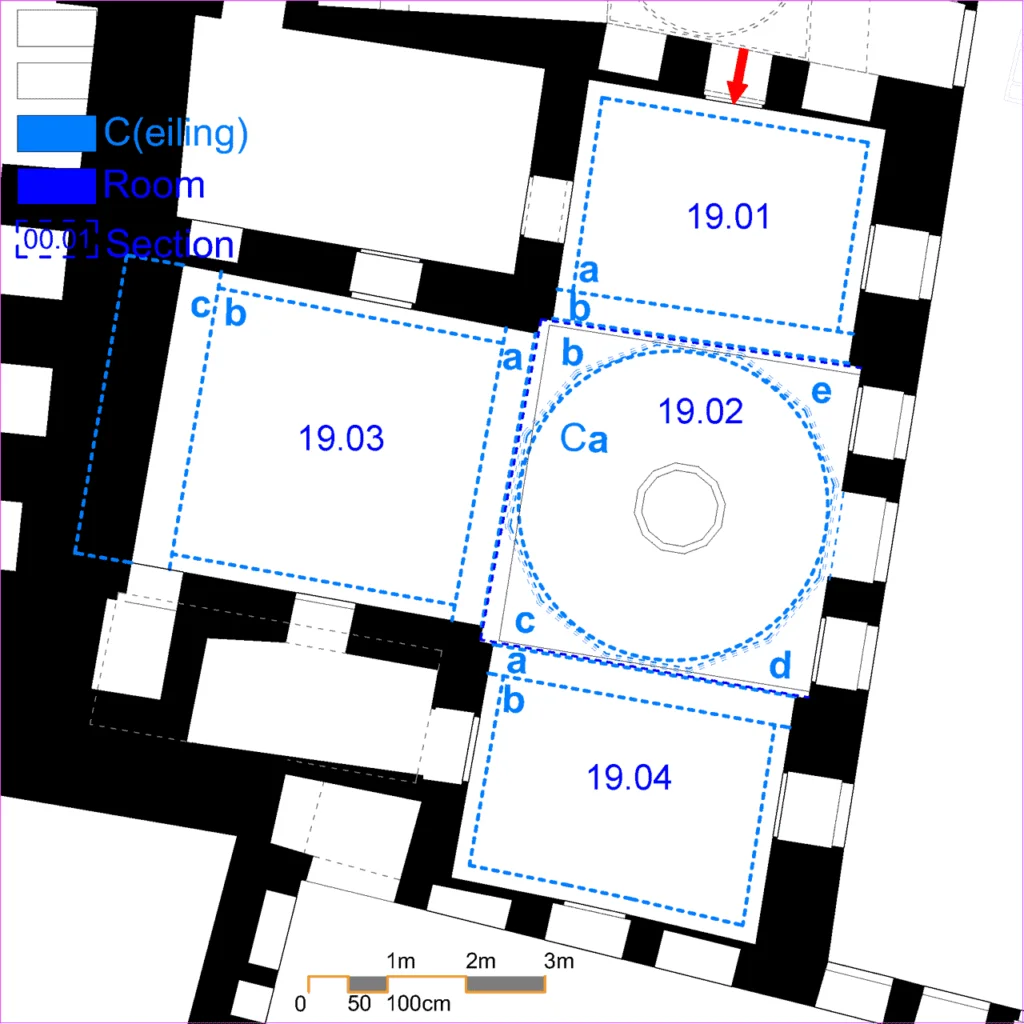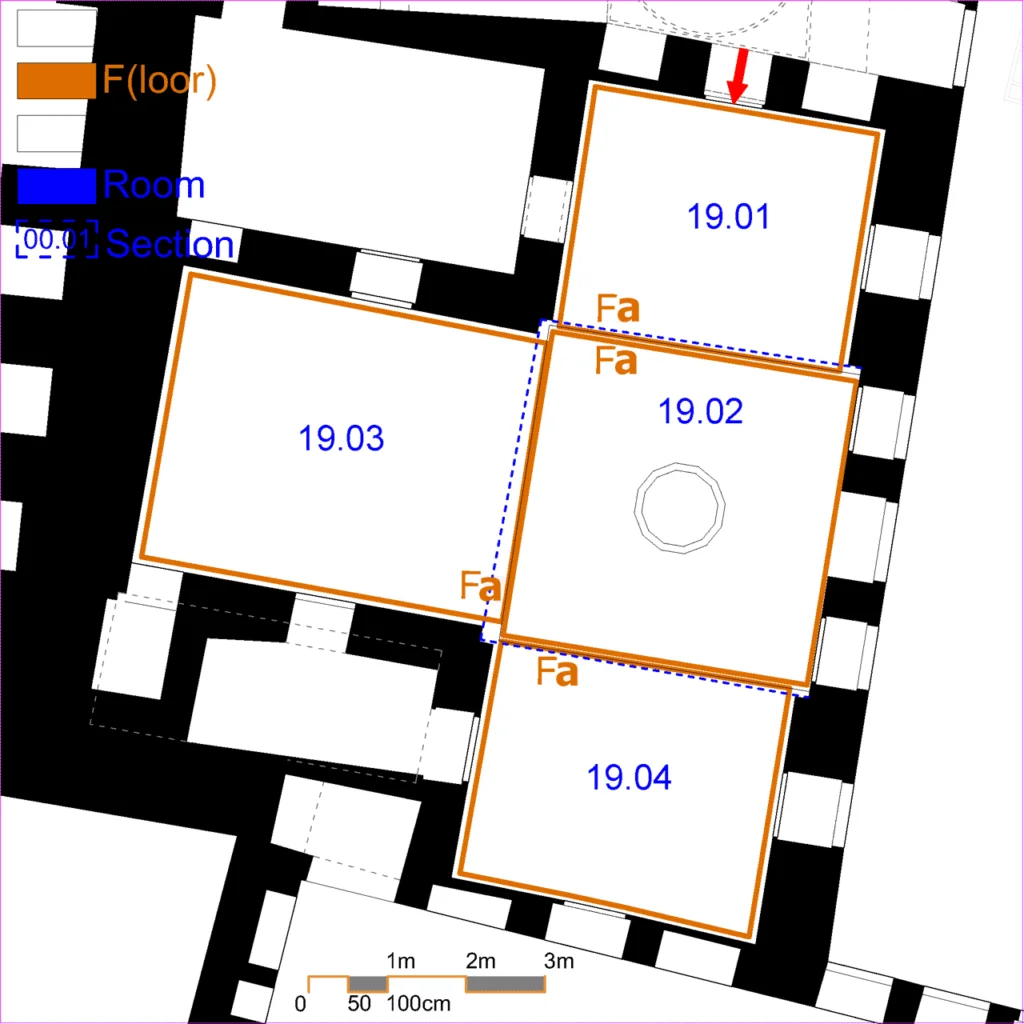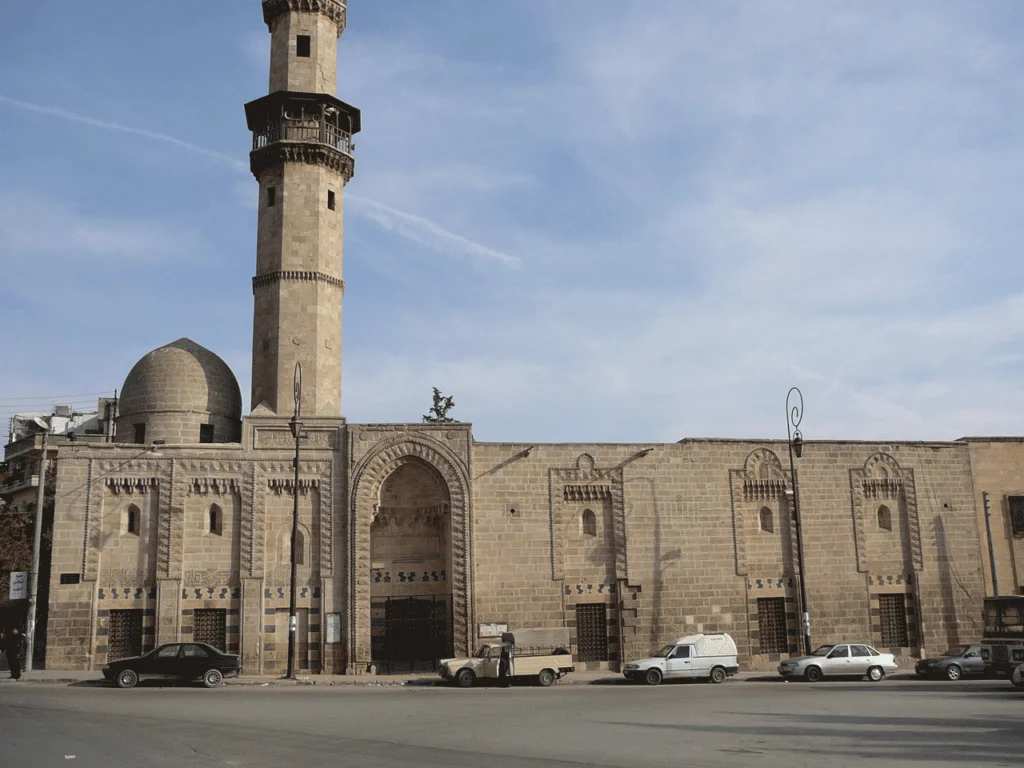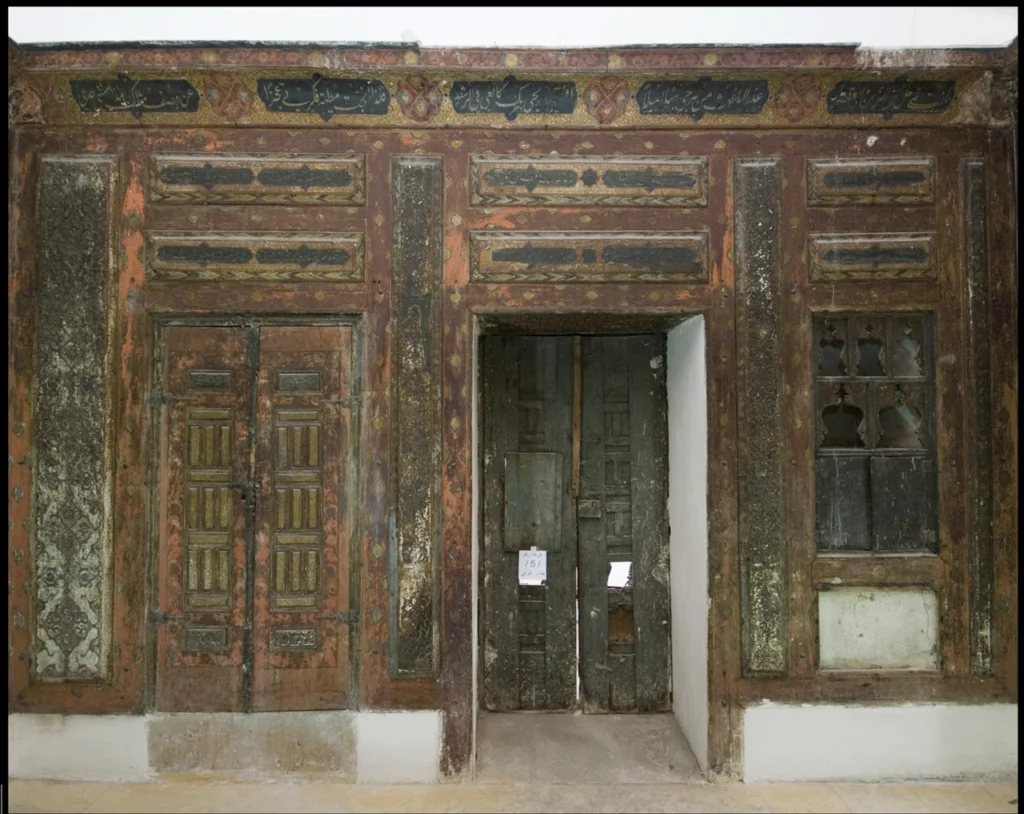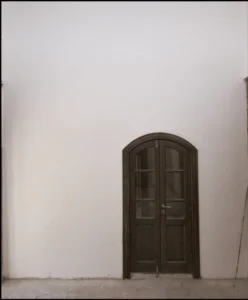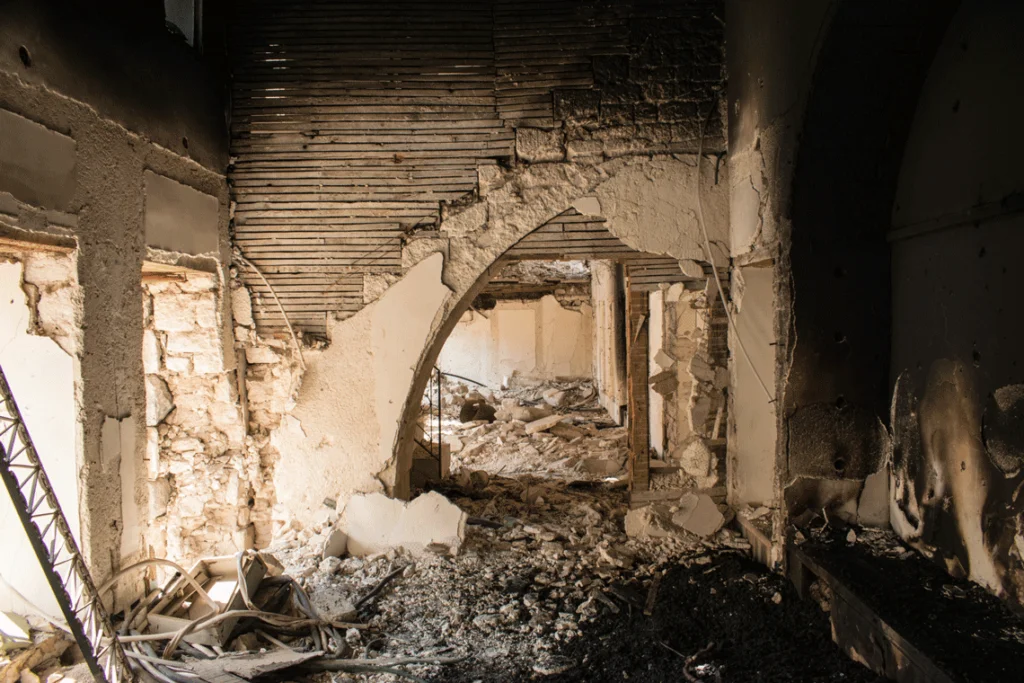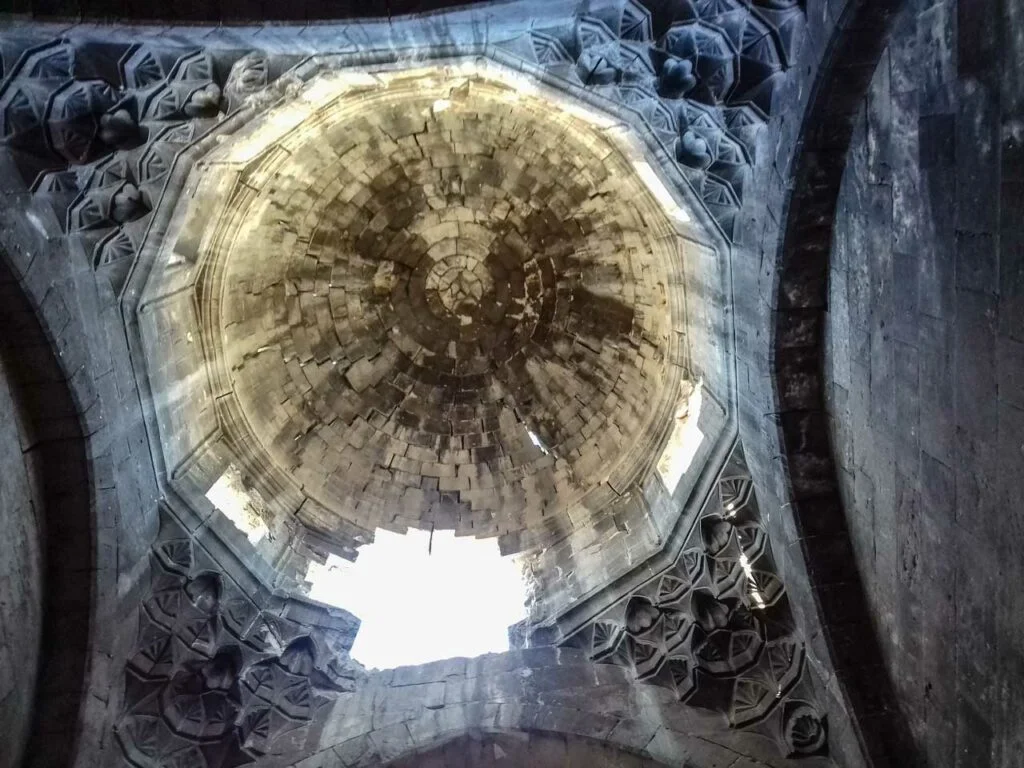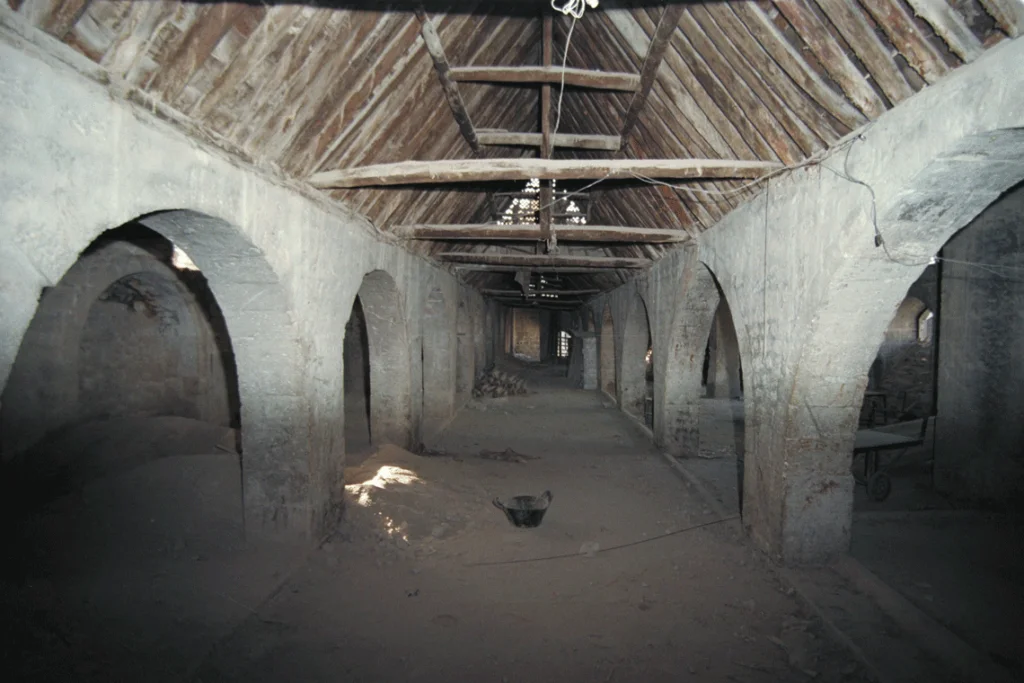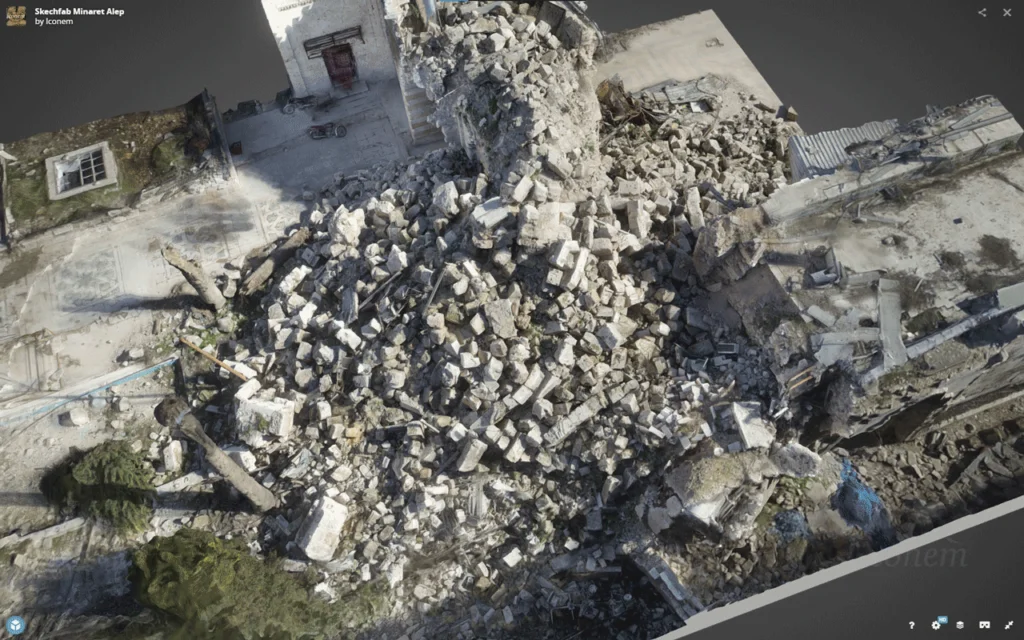Guideline for Integrated Building Documentation
Introduction
The old town of Aleppo is registered as a World Heritage Site and is therefore under the special protection of UNESCO. Due to the damage to the historic buildings caused by the civil war, it is on the Red List of World Heritage in Danger since 2013.
Knowledge and understanding of the material evidence of built cultural heritage and precise information on its current state is important as it helps to specify measures necessary to preserve structures in an appropriate condition and ensure that the maintenance required to keep them at this level is well defined.
The recording of the fabric and condition is an indispensable basis for repair, restoration, rebuilding or reconstruction under aspects of monument preservation.
This Guideline is based to a certain extent on on the European Standard EN 16096:2012: Conservation of cultural property — Condition survey and report of built cultural heritage
It can be applied to all built cultural heritage such as buildings, ruins, bridges and other standing structures, which have an architectural, cultural or historical value. Built cultural heritage comprises both protected and non-protected significant buildings and structures. Archaeological sites and cultural landscapes are not part of this guideline.
The objective and motive of any survey is to assess, evaluate and report the condition of damaged or destroyed buildings of cultural significance, e.g. in the old town of Aleppo.
The task must be formulated concretely: It ranges from a single investigation to complex planning of conservation measures.
Therefore this Standard provides guidelines for a survey of built cultural heritage. It states how the building material and condition should be recorded / documented and reported on. Therefore it encompasses recordings of the condition of a building or other structure mainly by visual observation, together – when necessary – with simple measurements.
Scope and content of a survey depend on the task in each individual case and should be agreed in advance with those responsible for the project.
For the purposes of data management, it is advisable to have a digital system.
General Information
Basic Object Information
All available basic information on the object/building should be listed in an overview
| List of important property information | |||
|---|---|---|---|
| Gazetteer-ID. / Building-ID / GPS / GIS | |||
| Name(s) of the building | |||
| Location and property address | |||
| County region | |||
| City / district / borough | |||
| Object category / Type of building or construction (civil building, mosque, palace, tower, bridge, etc.) | |||
| Original / current function | |||
| Date(s) or period(s) of construction | |||
| Name of architect / master builder / initiator | |||
| Dimensions | |||
| Monument / World Heritage Site (Statement of significance) | yes | no | |
| Single building / Ensemble | |||
| Number of floors | |||
| Height / Ground area | |||
| Important characteristics | |||
| Object inhabited / uninhabited | yes | no | |
| Accessibility | yes | no | restricted |
| Object guarded / unguarded | yes | no | |
| Owner (name/institution, address) | |||
| Client (name/institution, address) | |||
| Zuständige Denkmalschutzbehörde | |||
| Previous Work/Studies/Expertise | yes | no | |
| Sources and management information (Historic source material from archives, including plans, pictures and photographs, original drawings, drawings showing later additions, changes and the sequence of development; earlier inventories, conservation plans, technical information and condition reports; cadastre/land registers etc.) | yes | no | |
| Name of author (position/function/qualification) | |||
| Date of inspection | |||
| Date of report |
Orientation System
Building Ontology
The prerequisite for a systematic site inspection is the establishment of an orientation system, which is of great value for the management of a building (complex). This should be agreed with all participants in the construction/ documentation process before the start of the work and should be binding.
An orientation plan enables the systematic designation of
- Exterior faces/ Facades
- Floor levels
- Rooms / Spaces
- Walls
- Floors and ceilings
- Building fixtures and ancillary components, such as doors, windows, etc.
Example for a simple orientation plan
Orientation plan. Manor house, Berlin, Hohenschönhausen
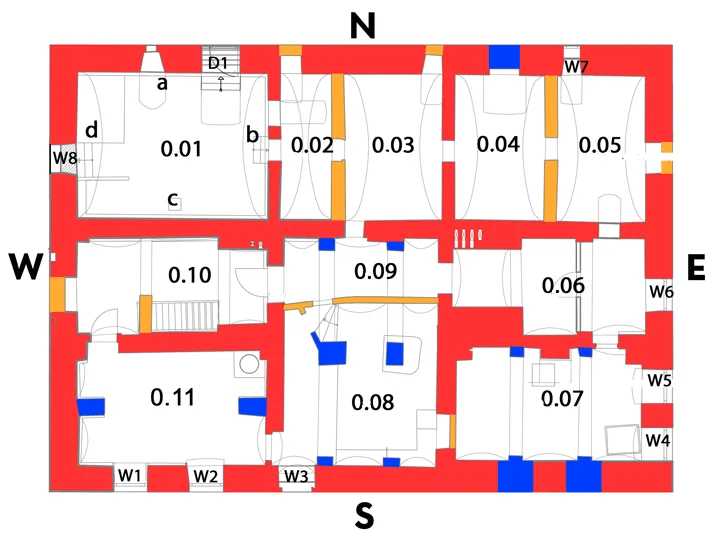
Numbered floors and rooms, and letters for interior faces, and exterior faces according to
cardinal points (north, east, south and west)
- Facades
- Floor Level
- Rooms
- Walls
- Floor / Ceiling
- Built-in Component,
Windows, Doors, …
N, S, E, W
-1, 0, 1, 2, 3, …
-1.01/ 0.01/ 1.03/ 1.04 …
a, b, c, d, …
Fx / Cx
W1, W2 / D1, D2, ..
The basis for the preparation of an orientation plan are current floor plans or – if these are not available – schematically sketched, proportional floor plan drawings.
Windows, doors and other objects essential to the building are also drawn into these and logically identified with the corresponding code numbers or code letters.
A north arrow should be part of every orientation plan (or to orient plans to the top north).
Sequential numbering/naming of sections and rooms can, if it follows simple basic principles of actual access, such as „keep to the right at the next accessible door opening“. This also makes it easy to assign photographs in the order in which they were taken
In principle, the objects should always be recorded, according to an agreed pathway, first from the outside, then from the inside, from bottom to top! Components with spatial/ property separation or other character (towers, minarets, other extensions) should be recorded separately!
Examples of application: Sequence (pathway), and Division (into building parts)
The following designations are recommendations that have been (internationally) proven and established:
Exterior Faces / Facades
Upper level of hierarchy (building shell, including roofs & outer spaces)
If possible, all sides or facades of the object or building should be documented. One starts with the side of the main entrance and moves clockwise or counter-clockwise around the object in order to record all exterior surfaces or façade sections.
Unless otherwise provided in the orientation plan, it is recommended to assign the facades to the cardinal points:
N = North Facade, E = East Facade, S = South Facade, W = West Facade
If no clear cardinal points available, then Facades/ Elevations can be numbered
Element code of Elevation: (Exx) e.g. E01, E02
Floor Levels
Upper level of hierarchy (in parallel to to the building shell)
Example:
Lower floor / basement
Ground floor
1st floor
2nd floor
3rd floor
-1
00
01
02
03
Element code of Level: (Lxx) e.g. L00
Rooms / Spaces
Second level of hierarchy (spatial division, including open spaces e.g. courtyards/ terraces)
Rooms (whether closed or open) are recorded according to the same principle. It is to start with the room that adjoins the main entrance, then the following rooms in order. The individual rooms shall also be numbered systematically
Example:
Room 00.02 = second room ground floor, Room 03.05 = fifth room in the third upper floor
By arrangement, (historical) designations or names for certain rooms can also be used (additionally).
Rooms (or faces of rooms) can be further subdivided if they are too large, too confusing or have clearly legible dividing lines in structure or surfaces, such as arches, axes or paving
Element code of room subdivision: 00.02.01
Further divisions (sub-elements)
Third level of hierarchy (real or applied faces of a room or space)
Walls / Separations
Surfaces of constructive two-dimensional, or (partially) applied, room sides
The individual walls of the rooms will be recorded and – based on the access to the room via the entrance – receive corresponding identification letters (clockwise or counter-clockwise)
Sample: entrance wall a (Wa), wall b, wall c, wall d
Element code of: Wall: 00.01.Wa.
Floors and ceilings
Surfaces of constructive two-dimensional, or (partially) applied, room bottom and top
Example:
Floor
Ceiling
Element code of: Ceiling: 00.01.Ca
Fx (or Fa, Fb etc..)
Cx (or Ca, Cb etc..)
Fixtures and ancillary components
Fourth level of hierarchy (connected sub-elements, such as openings, recesses and attachments)
All equipment that is permanently attached to the building, such as doors, windows, railings, built-in cupboards, tiles, fittings, sanitary installations and other fixtures should also be marked (by building section, room by room, or as sub-element of walls):
Example (room-wise): Room 00.01: Door: 00.01.D1, Window: 00.01.W8
(sub element of wall): 00.01.Wa.D1, or 00.01.Wa.W1
Object Recording and Documentation
Objective and Motive / Building recording
Objective / Motive
The first inspection is first of all a visual record of the existing structure/ building and then the recording of the condition of the object / building.
The materiality and all obvious changes and damages are to be systematically documented with image-producing procedures. This is primarily based on visual observation and, if possible, the use of simple aids.
Image-producing procedures of buildings are one of the most important sources of building history. For this reason, photo documentation is an indispensable first step in the documentation of existing structures and damage. It visualises:
- the existing fabric of the building,
- the totality of the materials used,
- damage phenomena,
- possibly also the (re)construction phases
Building Recording
photographic, graphical and other documentation
At the beginning of the inspection, representative, if possible all around photographic overall views of the object shall be taken.
To avoid unnecessary distortions, the camera should always be aligned at right angles (orthogonal) to the object to avoid lateral shots due to distortion.
That includes
- outside all facades
- inside floor by floor, room by room including walls, ceilings, floors, doors, windows etc.
If possible, the subject to be depicted (e.g. wall, façade, window) should always be photographed in full format (total view).
A systematic approach is indispensable when producing a meaningful photo documentation. In general, the principle applies that one moves from the outside to the inside and inside room by room from bottom to top – without exception clockwise or counterclockwise.
Each object can generate individual requirements due to circumstances such as restricted accessibility, which is why these instructions can be modified in individual cases.
Rules and Requirements of photography
In order to obtain high-quality and thus long-term usable recordings, some rules must be observed:
- Shots with drop shadows, backlighting, blur, overexposure or underexposure are unsuitable. Exposure bracket per subject (+ 1, 0, -1 aperture)
- Each room is to be provided with an unmistakable designation + room number (see orientation plan) and is to be depicted with,
- Use of one scale per motif (telescopic scale / levelling rod / folding rule) for the traceability of the proportions,
- Shooting with a photo flash only in exceptional cases,
- If the subject to be depicted allows it, photographs should always be taken with a normal focal length (35- 50mm) avoiding wide angles, as this produces the best (distortion-free) imaging results,
- If the subject doesn’t allow full-format shots, several photos with about 30% overlapping space of photos (horizontally & vertically), in order to allow later stiching to total views
The recordings should contain (as integrated metadata) the following essential information:
- Date of record
- Location
- Object
- Photo- / Fig. No.
- Name of photographer
Metadata
1. data about data: e.g. explaining the photograph in time, place, rights etc..
2. integrated: inside digital image files (Tiff, JPG, PNG) and are editable with software tools)
3. external: thru lists, naming and position in a hierarchy
Example of application:
File naming (as one way of indicating it):
2016.07.30_Aleppo_Bayt Ghazala_fig.No.58_Rami Alafandi
where each section of naming has it’s specific information:
2016.07.30_
Date_
Aleppo_
Location_
Bayt Ghazala_
Object_
fig.No.58_
Photo no._
Rami Alafandi
Photographer
On-Site parts and steps of building recording
Recording Procedure Proposal
a | General / Overview Recording
Photographs, Aerial images, Remote sensing
Photographs from a greater distance – if possible from an elevated position – clarify the relationship of the building to its surroundings (location in the landscape, in the urban space with neighboring buildings, etc.).
b | Exterior Pictures
Beginning with the side of the main entrance, all sides of the building are photographed orthogonally in the sense of a walkway. If possible, the roof or roof superstructure should also be visible.
c | Interior Pictures
According to the system, you move inside – for example starting in the basement or ground floor – from bottom to top.
Each room is uniquely identified by a room number – according to the orientation system.
In each individual room, one orthogonal image per wall and of the ceiling and floor is to be taken, plus at least one diagonal view.
Use case: photographic documentation for walls of one room
Room 07: orientation plan and orthographic/ diagonal images
Use case with the advantage of a standardized approach
Wall c: before – after compare of condition
Recordings in attics or domes require special care in several respects. In addition to adequate lighting, overview photographs are required to show the constructive design of the roof structure. In addition, a representative selection of characteristics of the supporting structure should be recorded (e.g. special building features such as masonry or tile bond, wood joints, (metal) fittings, etc.).
d | Detail Pictures
In each case, photographs must be taken of all the built-in components as well as construction and equipment features. This includes in particular:
- doors
- windows
- architectural structuring elements such as columns with capitals, cornices, ablaq, murqarnas, etc.
- special surface designs such as mosaics, decorative plaster, sculpturing, carving, inlay, marquetry, (wall)painting, etc.)
- special features, such as painted inscriptions or inscription stones
Equipment and Material
Recommendation for:
a | Photo documentation
Digital camera, if necessary with interchangeable lenses, video camera, spare battery, spare memory card, flash, artificial lighting, scale(!), blackboard or cardboard for labelling / marking the rooms and walls;
b | Building survey
Total station / tachymeter, laser measuring device, scale, drawing pad, notepad, pencil, waterproof colored pencils, chalk, self-adhesive labels, sample securing container, plans (floor plan!), smartphone, construction helmet, gloves, (photo) tripod, ladder …
c | Technical requirements
- Camera: 8 – 12 million pixels, largest possible sensor (at least half or better full format sensor), up to 16bit color depth, wide angle function (at least 24mm), fast lens, GPS function, do not use filters or image processing features, always save all images in Tiff and / or Raw format;
- Standard in digital photography is the uncompressed TIFF file. If possible, the images should have a high resolution (at least 300dpi) and uncompressed file size of at least 5 MB (2800×1287 pixels) and be provided with the object-specific metadata.
- The MPEG4 format is recommended for videos.
- For the (printed) final report, photographic images are to be produced as exposed prints on age-resistant PE photographic paper if possible
or
they must be printed (at least 300 dpi) on paper suitable for archives, using only pigmented ink.
Conventional colour printouts with inkjet or laser printers should be avoided because they are not age-resistant and become unreadable after a few years.
- In addition to 2D imaging methods, 3D methods such as laser scanning are increasingly being used. They visualize the existing building stock with materials and construction phases as well as the damage phenomena. Form and scope must be adapted to the object or measure and agreed with those responsible at the beginning.
- For the creation of true-to-scale, referenced, rectified and high-resolution object views, photogrammetric images and also 3-D images are used for scientific evaluation or for planning for the preservation of monuments.
File formats and storage media
- PDF (PDF/A1- or PDF/A2)
- Word processing programs: DOCX or ODF/ODT and in exceptional cases also TXT.
- CAD-, Plan and graphic data: DXF/DWG
- Tables and lists (e.g. room datasheet): XML-, XLSX- oder ODS-format.
For all digital files, archive-stable RAID storage media, or additional DVDs, CD-ROMs and removable media (USB stick), should be used wherever possible.
Detailed survey
(detailed, optional)
If possible, a (detailed) drawing of the construction should be made according to the given local conditions. This includes mainly:
- the surveying of all building views (total station or tachymeter)
- the creation of floor plans,
- longitudinal and cross sections in the accuracy and depth required for the object
If there are no plans available for the object and surveying is not possible due to the local conditions, at least a sketchy floor plan (including the individual floor levels) must be prepared.
Building Survey and Assessment
Objective and Motive / Method of investigation / Building Survey / Condition Assessment / Report
This is usually the first visual record of damage to a building caused by war, looting, neglect or misuse.
The assessment of the condition is based primarily on visual exploration and, if necessary, the use of simple tools for investigation in a short period of time.
Objective / Motive of Survey & Assessment
The aim of the Building Survey is to gather as much information as possible about a property in terms of the existing fabric and its state of preservation.
The form and scope of the recording and documentation must be adapted to the task and the object and must be agreed with those responsible at the beginning. Depending on the task, it can therefore be a quick and concentrated initial recording of the essential damages or a comprehensive and detailed recording of inventory and damages.
The first-time inspection of an object / building essentially includes
- the recording (written, pictorial, graphic) of the building structures (construction), the materials used and the surface design of the built-in fittings and equipment firmly connected to the building
- an initial recording and, if necessary, assessment of the existing damage
For buildings, all rooms, spaces and cavities should be inspected. Any access problems or consequential safety risks should be noted in the report. Any condition beyond normal wear and tear shall be recorded.
The aim is an overall classification of the property based on a risk assessment and the resulting recommended measures. The overall Recommendation Class (RC 0-4) should be determined at discretion by assessing each component, its condition and the risks involved (EN 16096).
Method of Investigation
The description of the research methodology serves to better understanding the results. It also contains a short list of the technical aids and materials used as well as a description of the investigation techniques (whether visual or analytical).
The inspection of an object starts outside with the facades. One starts with the main entrance side and then moves around the object to capture the other sides.
The inspection of the interior of a building starts ascending in the lowest floor (basement), continues over the individual floors and ends in the top floor or attic.
The detection of the individual rooms must be determined before the start of the inspection and should always take place in a clockwise or counter-clockwise direction.
The Inspection should avoid destructive measures. If necessary, remove loose components (mouldings, panels, etc.) in order to expose possible hidden damage.
When damage is detected and the causes are not evident, it can be necessary to carry out a more detailed investigation or diagnosis outside the remit of this standard in order to execute further remedial measures of an appropriate quality.
Any investigations should only be carried out in agreement with the owner and where this is approved and required by regulations or competent authorities and in consultation with other
skilled professionals with many years of experience such as:
Architects and building or structural engineers; conservators/restorers, art historians, consultants, experts, natural scientists etc..
The surveyor(s) should have knowledge of traditional materials, construction techniques and decay processes. For larger and more complex surveys extended across various fields, interdisciplinary cooperation is necessary for a comprehensive survey.
Building Survey
See „Object Information„
See „Orientation System„
The identification of the existing (building) materials is of special importance and therefore the survey of the existing building is a main focus:
- Details of the building construction
- Information on the building material / materials used
- Details of the equipment (doors, windows, other installations, etc.)
- Information on (surface) design and historical techniques as far as recognizable
- Special production features, such as artistic, handcrafted, technical and constructive details as far as they are recognizable
As a minimum requirement of an object survey, information on the building materials and surface designs characteristic of the object must be provided:
Building / building section
Construction
Building as a whole (massiv, timber-framed building, reinforced concrete construction…)
Walls
- Natural stone-, brick-, adobe-, wood-, cement(-stones), mortar etc.
- (surface)design: plaster/render + color/painting, stucco, tiles / paneling, mosaics, etc.
Ceiling
- natural stone, wood, bricks, reinforced concrete, etc.
- (surface)design: plaster + color/painting, stucco, tiles / paneling, mosaics, etc.
Floor
- Mud, wood, bricks, natural stone, tiles, (concrete) screed, other floor coverings …
If the construction or material is not identified, this should be noted and a general description of the visual appearance should be made.
Use case: traditional masonry, 2-shells with rubble infill
Example for describing of construction, technique, coating, and surface design
- Construction (foundation, load bearing walls, multiple leaves stone masonry…)
- Masonry (ashlar, bricks, adobe, (reinforced) concrete, …)
- Render (binder, technique, texture, color, joints …)
- Surface design (paintings, mosaics, stucco…)
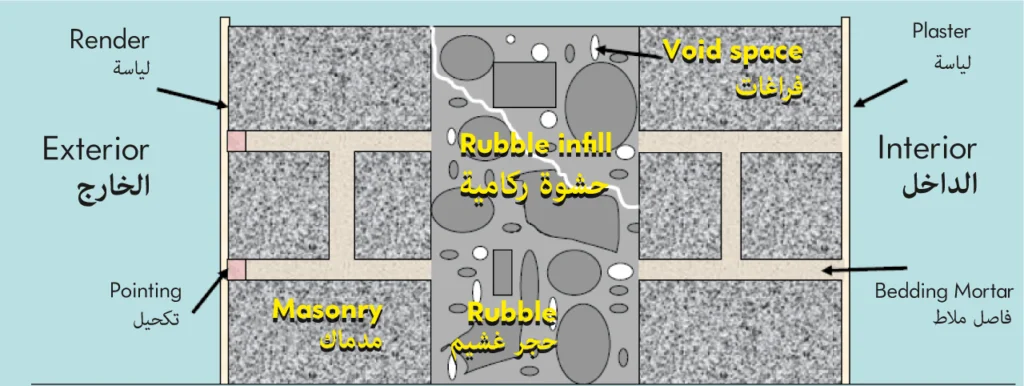
On-Site parts and steps of building survey
Survey Procedure Proposal
- Building description
Brief general description of architectural type;
EXAMPLE: Three-story, ashlar masonry, flat roof, domes, arches, columns; 19th ct. Ottoman period.
- Environment
Information about local environmental (emissions by industry/ traffic) or climatic conditions of the area; interactions with adjacent objects (buildings) and any other external influences.
- Information / Sources
If available the following management information should be assessed before the beginning on site:
– historic source material from archives, including pictures and photographs
– cadaster / land registers
– information from cultural heritage databases and administration
– original drawings, drawings showing later additions, changes, sequence of developments
– earlier inventories, conservation plans, technical information and condition reports
– summaries of conservation and maintenance performed
– summaries of functional and structural changes
– inspection reports and orders/injunctions/instructions from national or regional authorities
– services documentation (fire, electrical wiring, etc.).
- List of components
(construction, constituent materials and design on site).
It should be agreed in advance which components of the building are the subject of the condition survey. Suggested relevant building components, in categories of construction, material, and design, as exemplary listed below:
Building construction
- Natural stone masonry
- Natural stone faced core
- Natural stone veneer
- Adobe
- Loam half-timbered
- Wooden (half timber-) construction
- Steel framework
- Reinforced concrete
- Composite construction
Building materials
- Basic building materials
Lime, Clay, Gypsum / Alabaster, Wood,
Concrete, Synthetics, Iron
- Natural stone
Limestone, Marble, Sandstone, Basalt,
Tuff, Granite, Travertine, Porphyry, other
natural stones
- Artificial stone
Terrazzo, Bricks (burnt / unburnt: Adobe…), Terracotta / ceramics, Tiles, Mosaics, Cement stone, other artificial stones
- Plaster
Lime Plaster, Clay Plaster, Lime-Gypsum
Plaster, Lime-Cement Plaster, Gypsum
Plaster, Cement Plaster
- Metal
Iron, Copper, Lead, Bronze, brass, Tin,
Zinc, Gold / Silver
- Others
Glass, (Wall-)paintings, Synthetic
materials, Combination of materials,
Unknown / unidentifiable
Material design
- Surface covering
Mosaics, Tiles, Tapestry / Wallpaper, Glass works, Ablaq (bicolored), Muqarnas (stalactite vaulting), wrought-iron work, Unknown / unidentifiable.
- Surface coating
Smoothed plaster, (Art)craft surface treatment, Carved / Engraved, Colour / (wall-) Painting, Stucco works (stucco lustro, marmorino, …), combination of designs / decorations, others, gold / silver plated or gilded, structured, rough, polished, smooth, blasted..
Condition Assessment
The condition survey is an important management tool. The survey of structures, materials and damages is the first step in a process to develop plans and measures needed for rebuilding and preservation.
The aim of the survey is to record and document the damage and the subsequent (risk) assessment of the current state of preservation of an object. Damage assessment here refers primarily to the direct effects of war, looting and misappropriation.
The condition survey consists of observation, investigation and recording during inspection. An assessment of whether the survey level is adequate or not shall be made during this process.
In order to specifically assess the cause of the damage and the existing damage potential, it may become necessary at a later date to prepare additional expert opinions or to have the object examined scientifically.
Inspection of condition should avoid destructive measures. If it is necessary to remove loose components (mouldings, panels, etc.) in order to expose possible hidden damage, such actions should only be carried out in agreement with the owner and where this is approved and required by regulations or competent authorities and in consultation with other relevant experts.
For buildings, all components, rooms, spaces and cavities should also be inspected. Any access problems or consequential safety risks should be noted in the report. Any condition beyond normal wear and tear shall be recorded. In a so called „Condition Checklist“ (see Annex) the damages and changes should be individually named, described, photographically documented and roughly quantified according to their occurrence or extent.
Condition classification
Applied standard
The evaluation of the damage and the assessment of the conservation status is based on the „European Norm for the Conservation of cultural property — Condition survey and report of built cultural heritage (EN 16096:2012)“. When documenting an object or section of a building, the specific condition, the need for action and the resulting recommendations are recorded in condition and urgency classes.
For each component / building element a Condition Class (CC 0 – 4) shall be stated. The classification is based on an overall assessment of relevant symptoms.
Condition Class
No Symptoms
Apparently without perceptible change in substance
CC0
Minor Symptoms
Only superficially, without substantial changes
(loss < 20%)
CC1
Moderate Symptoms
Locally limited damage / loss of surface
(loss < 50%)
CC2
Major Symptoms
Serious damage, severe substantial loss / danger of collapse
(loss > 50%)
CC3
Total Loss
Physically complete destruction of a building / component / element (loss > 90%)
CC4
Condition assessment basics
Which statements are required?
Information from three different types are important for evaluation:
Refer to “Catalogue of Damage”
Cause of Damage
Example list of possible causes
- Effects of war
- Construction activities
- Neglect
- Weathering
- Vandalism
- inappropriate repair / modernisation
- Robbery
- Change of use
- others
Kind of Damage
Example list of possible kinds
- Total loss
- (Partial) Collapse / Severe destruction
- Biological growth (plants, Algae…)
- Deformation
- Fractures / cracks
- Surface / superficial losses
- Loose or missing components
- Gaps / outbreaks
- Backweathering (Natural stones)
- Impacts, bullet holes
- Fire Damage
- Discoloration / soiling
- Moisture penetration
- Corrosion
- Dissolution / Spalling
Scope of Damage
Example list of possible values
- No. (of parts, objects, pieces)
- cm, m, m², m³
- L x W x H
- lump sum, %
- Large scale / Local partial
Risk classification
Describing urgencies for intervention
In parallel, for each component / building element, the urgencies expressed through the risk analysis shall be graded into categories of an Urgency Class (UC 0 – 3) and shall describe the time frame for measures within which damage to each component should be repaired.
Urgency Class
Without need for action
UC-
Long term
from 3 years
UC0
Intermediate term
1 – 3 years
UC1
Short term
within 1 year
UC2
Urgent and immediate
within 3 month
UC3
All examination results are to be evaluated and summarised in writing!
Based on the exact knowledge of the object all results are to be evaluated and interpreted conclusively. The fabric / building material has to be assessed in terms of its quality, significance and state of preservation. The need for action is determined by means of an evaluation of the condition and the assessment of potential damage developments.
Assessment of Significance (evaluation)
Based on the results of the analysis of sources, the survey and the investigations, the Significance of the historically evolved existing fabric/ materiality could be widely identified and classified within the overall architectural and historical context.
Example
Schedule of a procedure of significance as part of a project related conservation planning
In order to facilitate the management of a conservation procedure, four categories (A-D) with different colors are proposed, indicating different levels of evaluation and treatment.
These categories should be used to mark/assign the conservation approach in a plan. They are useful to explain the approach for the specific guidelines that have been developed for each building section. The categories deal with the single and individual elements of each building (ensemble, facades, structural and architectural elements, design, etc.) in relation to the proposed strategies on a short, medium and long term basis (see Urgency Classes).
The same methodology has also been used to define general strategies for the entire site, addressing general conservation issues as well as technical aspects (MEP, fire protection) and future management issues.
It is therefore advisable to establish – from the point of view of monument conservation – a weighting for the future preservation, repair, restoration and refurbishment of a culturally significant building:
(see Recommendations / Concept)
A
Areas of highest Conservation Value / Substantial Preservation
Changes to the existing fabric are not permitted with the exception of minor details
B
Areas of high Conservation Value / Exemplary Substantial Preservation
Changes to the existing fabric are permitted as long as sample areas are retained within the context of the historic building in terms of configuration and uses (refer to conservation policies below)
C
Areas of minor Conservation Value / Changes are Permitted if necessary
Changes to the footprint of room are permitted and to the existing fabric and interior design are permitted
D
Areas of no Conservation Value
Changes of existing structure, footprint, architectural elements and interior design are permitted
Summary of condition report
A clear and concise condition report shall be prepared and divided into the following main sections:
- Brief description of the condition of the built cultural heritage
- The overall recommended class
- Urgent measures where relevant
- Further recommended measures where relevant
- Any need for further investigation(s)
- Other elements may also be incorporated in the summary.
Recommendations / concept
On the basis of a thorough evaluation of the survey and damage assessment, a well-founded conservation, preservation or restoration concept should be drawn up. Therefore objectives and options for possible conservation measures are to be formulated. These are weighed up with those responsible in view of their different effects on the property and in connection with usage requirements, resources and variants (DIN EN 16853) and can finally be defined in a „Conservation Guideline”. In any case, a recommendation on how to proceed should be given at least.
An overall Recommendation Class (RC) for the built cultural heritage as a whole shall be specified based on the risk assessment and recommended measures of all the components. The overall recommendation class should be specified by evaluating each component, its condition and risk.
Overall Recommendation Class
No Recommendation Class assigned
RC-
No measures
RC0
Maintenance / Preventive conservation
RC1
Moderate repair and/or further investigation
additional investigations or expert opinions may be necessary
RC2
Major intervention based on diagnosis
RC3
Rebuilding / Reconstruction / Archeological Presentation, …
RC4
Conservation Policy
Regarding the value of a World Heritage Site, e.g. Aleppo, the methodology of a conservation and restoration approach should definitely be based on international conservation principles implemented in the Venice Charter, the Washington Charter, the Nara Document, the Burra Charter, the Principles for the Analysis, Conservation and Structural Restoration of Architectural Heritage, the Vienna Memorandum, the Recommendation on the Historic Urban Landscape, the Madrid Document and others.
This naturally and consistently includes the compatibility of all planned measures and works on site in strict compliance with the requirements such as
Minimum Intervention,
Maximum Durability,
Potential Reversibility and respectively Retreatability.
New or non-compatible materials and techniques shall not be implemented if they have not been tested over many years or whose compatibility / suitability has been scientifically confirmed.
Example
Scope of possible interventions:
(see Recommendations / Concept)
Short Term / Short capacities
Emergency safeguard measures
- Static support (stabilization)
- Protective construction/ enclosure
- Provisional safeguard
- Local (emergency-) deconstruction
Post-conflict / post disaster
- Rubble management
- Recovery / Rebuilding (immediate after destruction)
Mid Term / Regular
Repair / Overhaul
- No action required
- Monitoring of condition
- General overhaul
- New color version
- Cleaning
- Moisture restoration/ sealing
Conservation / Preservation
- (partial) Conservation / Restoration / Preservation of the building, part, section, element or object: e.g. consolidation, closure of defective parts
- Change of use
- Preservation (of a ruin)
- Refurbishment / Modernization
- (partial) Demolition
Long Term / Complex
Restoration
- Anastylosis (restoration with original components)
- Exposure of wall decorations / paintings
- Material replacement / stone repl.
- De-restoration (e.g. removal of non-compatible elements)
Static strengthening
- Injection in masonry/ brickwork
- Hidden / visible beams
- Ring beam of concrete / steel
- Crack/ Deformation rehabilitation etc.
- Carbon fibre etc…
- External supporting structures
Reconstruction
- Reconstruction
- Extension / Addition
- Complementary copy
- Partial reconstruction
- Substitution
- (Reassembly) Translocation of entire building/ structure/ component
Demolition
- Partial demolition
- Deconstruction
- Removal of non-native elements

Annex
References
About this work
imprint – licensing
Version 2, July 2021
Authors: York Rieffel, Issam Ballouz
Printer’s imprint
A publication by the Museum for Islamic Art Berlin
(Staatliche Museen Berlin – Prussian Cultural Heritage Foundation)
Project:
Project Management:
Research assistants:
Consultancy:
Graphic design:
Cooperation partners:
Funding:
Duration:
Syrian Heritage Archive Project SHAP > Aleppo Built Heritage
Documentation and Assessment BHD
Issam Ballouz, Stefan Weber
Rami Alafandi, Eva Al-Habib Nmeir, Alaa Haddad
York Rieffel, Senior Conservation Officer, Berlin Monument Authority
Berthold Schnitzer, BSJ Creative
Museum for Islamic Art Berlin, German Archaeological Institute
Gerda Henkel Foundation
July 2017 to July 2020
2020, some (CC-BY-NC-SA) rights reserved to Museum for Islamic Art in Berlin
This work is licensed under a Creative Commons Attribution-NonCommercial-ShareAlike 4.0 International License.
Used images, listed in the image index, are attributed with the same license, if not mentioned otherwise
CC BY-NC-SA includes the following elements:
BY – Credit must be given to the creator
NC – Only noncommercial uses of the work are permitted
SA – Adaptations must be shared under the same terms
