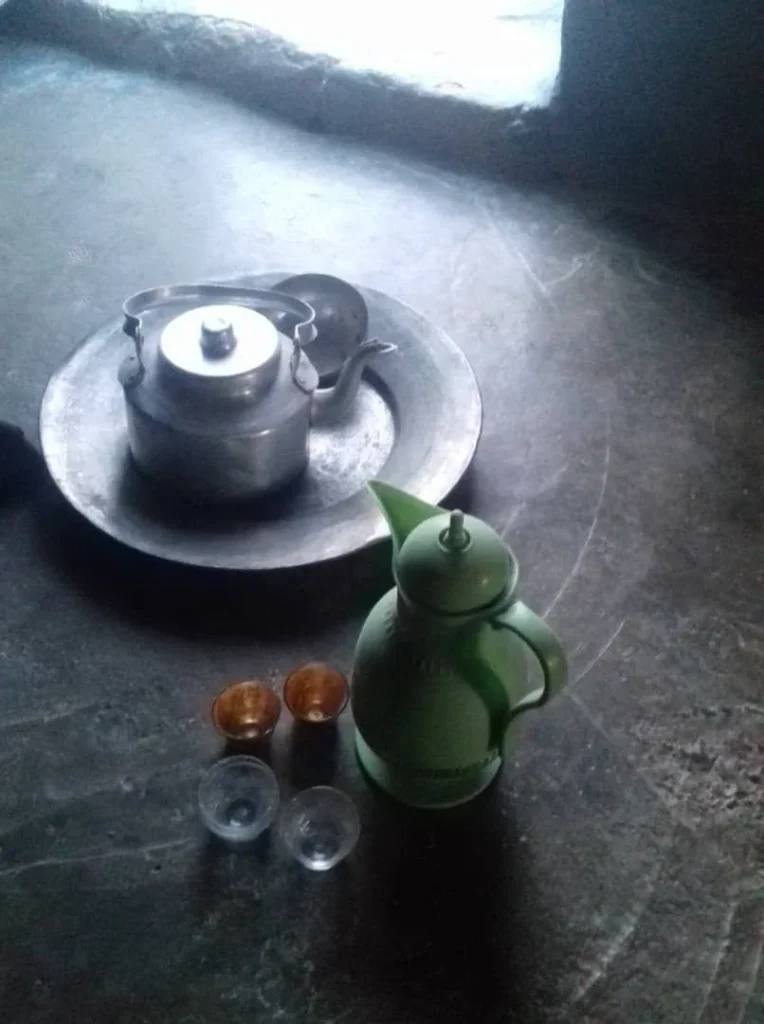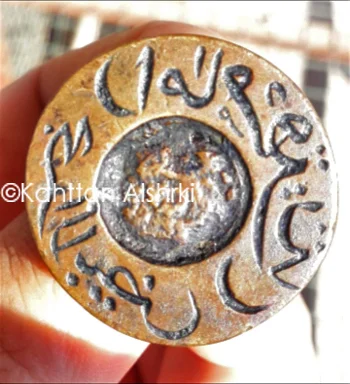by Kahttan Alshrki

To the east of Manbij, near the Euphrates, in the village of al-Hajar al-Abyad was situated the old traditional house owned by my grandfather, who lived there with his family. The story of the house dates back to 1907, when twelve Armenian immigrants came to our village. These migrants, women, men and children, were invited in and accommodated by my grandfather in his modest house for more than two months. He protected them from any attack, and also provided them with all the necessities of life, including food, drink and shelter.
Because generous people return gratitude only with gratitude, four Armenians built a new house for my grandfather. The plan which was selected for the new house was a common house type of the rural region of the northern Syrian Euphrates valley, called fjjje u nus (in standard Arabic: fijja wa nusf, “one-and-a-half”). It is a large one-room-house, where usually the family occupies the whole space. One part of the house is a bit separated by an internal wall to receive male guests. The house has no inner doors. The bigger front part with the sitting and receiving area on the left and the kitchen part on the right is seen as the long panel, whereas in the rear part all possessions of the family are stored in the smaller half panel.
Currently my mother is living alone in the house, although before our big family had lived there.


The surface area of this house-type is between 50 and 80 m² with a minimum room height of 3 m. Its wall thickness is about 50 cm and the interior is cool in summer and warm in winter. The fijje u nus walls are built of mud bricks, which consist of a mixture of earth, water and straw. The mud bricks are dried in the sun to give them the necessary strength. As for the roof, it is constructed with a horizontal wooden crossbeam called hayzan, which rests on a pillar in the middle and the two internal walls. The hayzan needs to be strong enough in order to support the smaller beams and the roof above it. My grandfather told us that he brought the wood from the town of Harran in Turkey, which is close to Urfa.


The entrance door of my grandfather’s house was a masterpiece. The Armenians who made it, used oak wood and steel nails. Its locking mechanism was complex. Unfortunately, this door was lost a few years ago.
My grandfather’s fjjje u nus house contained many traditional folk objects, such as a rababa, a famous musical instrument that is similar to a simple violin. Despite of its popularity since ancient times, it is dying-out nowadays. The house was decorated with swords and old traditional carpets. The utensils used for food and drink were all made of copper. There were also homemade items from cloth in the hall, such as the wall pockets. They were made to hold household items such as sewing tools, medical supplies and other things.


The fjjje u nus is an architectural house type that characterized the region during the 20th century, but nowadays it is not built any more. Only my grandfather’s house and a few others in the neighbouring villages still exist. The fjjje u nus house type continued to be built until approximately the 1970s. During the 70 years of its popularity, many villagers built similar houses in different sizes. However, most of these houses have been abandoned or replaced by modern buildings. The copperware has disappeared and was replaced by modern utensils. Only a few vestiges and some photos remain of this heritage.

Feature Image: Julia Gonnella (CC-BY-NC-ND)
Published by Kahttan Alshrki: Kahttan Alshrki was born near Manbij and studied Arabic in Damascus. He lives in southern Turkey, where he works in the humanitarian field, journalism, public relations and coordination of local Syrian and international organizations. He also writes about Syrian heritage, referring to his father, Shaykh Abdul Jabbar al-Sharqi, who was a well-known local historian in the region.
